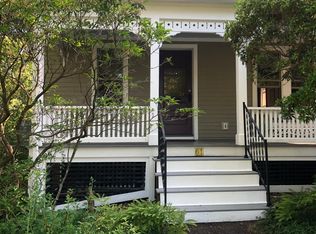Location, location, location: In-town, Colonial Four Square with wrap around, screened porch on oversized lot. Walk everywhere: to Wildwood Elem., Amherst secondary schools, Amherst Center or UMASS. 1780 sq. ft. comprise on the main floor foyer, formal living and dining rooms, super spacious kitchen with half bath & utility porch. Three bedrooms and a study with attic walk-up occupy the 2nd floor. Traditional features abound: hardwood, maple floors, large windows (custom Anderson replacements), fireplace, high ceilings, chestnut woodwork & staircase. Recent upgrades include: Buderus furnace & hot water tank, oil tank replaced, 16 year old roof (40 yr. shingles), copper gutters, new wiring (NO knob and tube), blown-in insulation, Pella basemt. windows. In-ground pool installed in 1996 to the delight of teenagers. Owner is avid gardener on attractive corner lot with cherry, plum & mulberry trees. You will love this New England charmer! Possible third level, attic expansion.
This property is off market, which means it's not currently listed for sale or rent on Zillow. This may be different from what's available on other websites or public sources.

