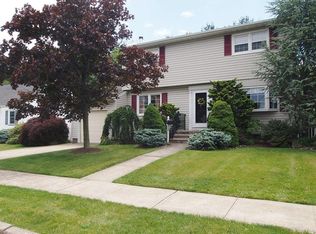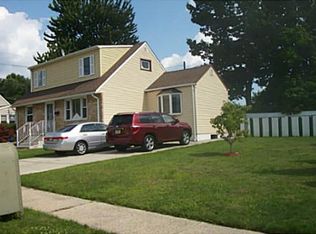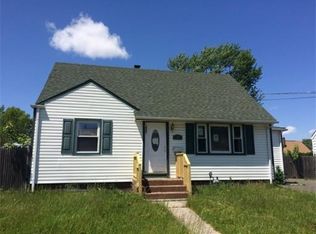Sold for $535,000 on 12/02/25
$535,000
91 Corey St, Fords, NJ 08863
4beds
--sqft
Single Family Residence
Built in 1945
-- sqft lot
$535,200 Zestimate®
$--/sqft
$3,576 Estimated rent
Home value
$535,200
$492,000 - $583,000
$3,576/mo
Zestimate® history
Loading...
Owner options
Explore your selling options
What's special
Welcome to this beautifully maintained 4 Bedroom, 2 Bathroom Cape Cod located in the heart of Fords, NJ. This move in ready home offers the perfect balance of comfort, style and convenience. Step into a bright and inviting living room filled with natural light and featuring hard wood floors that extends through the main level. The kitchen is functional and welcoming with classic wood cabinetry, ample storage space, marble counter tops, recessed lights, and stainless steel appliances. The Master bedroom upstairs can be combined with the smaller bedroom to create a sitting area if you'd like your own private retreat and ensuite. The beatifully finished spacious basement has recessed lights. It also has family room as well as an additional room for guests. Additional highlights include central air conditioning, a beautifully mantained fenced in backyard perfect for entertaining, a detached garage (with an attic for extra storage) and a driveway that can accomodate 3 cars. Easy access to the Garden State Parkway, NJ Turnpike, Route 287, Route 1, train stations for trains to NY, as well as schools, dining and shopping makes this a much sought after location and one you do not want to miss! This home has it all. Just unpack and move in!
Zillow last checked: 8 hours ago
Listing updated: December 02, 2025 at 01:24pm
Listed by:
OLGA VAZ,
WEICHERT CO REALTORS 732-494-6800
Source: All Jersey MLS,MLS#: 2604633R
Facts & features
Interior
Bedrooms & bathrooms
- Bedrooms: 4
- Bathrooms: 2
- Full bathrooms: 2
Primary bedroom
- Features: Full Bath
Bathroom
- Features: Stall Shower
Kitchen
- Features: Granite/Corian Countertops, Pantry, Eat-in Kitchen
Basement
- Area: 0
Heating
- Central, Forced Air
Cooling
- Central Air, Ceiling Fan(s)
Appliances
- Included: Dishwasher, Dryer, Gas Range/Oven, Microwave, Refrigerator, Range, Washer, Gas Water Heater
Features
- Blinds, Vaulted Ceiling(s), 2 Bedrooms, Kitchen, Living Room, Bath Full, Bath Main, None
- Flooring: Carpet, Ceramic Tile, Laminate, Wood
- Windows: Blinds
- Basement: Finished, Other Room(s), Recreation Room, Storage Space, Laundry Facilities
- Has fireplace: No
Interior area
- Total structure area: 0
Property
Parking
- Total spaces: 1
- Parking features: 3 Cars Deep, Garage, Attached, Built-In Garage, Detached, See Remarks
- Attached garage spaces: 1
- Has uncovered spaces: Yes
Features
- Levels: Two
- Stories: 2
- Patio & porch: Patio
- Exterior features: Patio, Door(s)-Storm/Screen, Fencing/Wall, Yard
- Pool features: Above Ground
- Fencing: Fencing/Wall
Lot
- Features: See Remarks
Details
- Parcel number: 25000120400026
Construction
Type & style
- Home type: SingleFamily
- Architectural style: Cape Cod
- Property subtype: Single Family Residence
Materials
- Roof: Asphalt
Condition
- Year built: 1945
Utilities & green energy
- Gas: Natural Gas
- Sewer: Public Sewer
- Water: Public
- Utilities for property: Underground Utilities
Community & neighborhood
Location
- Region: Fords
Other
Other facts
- Ownership: See Remarks
Price history
| Date | Event | Price |
|---|---|---|
| 12/2/2025 | Sold | $535,000+7% |
Source: | ||
| 10/3/2025 | Pending sale | $499,900 |
Source: | ||
| 10/2/2025 | Contingent | $499,900 |
Source: | ||
| 9/19/2025 | Listed for sale | $499,900+66.1% |
Source: | ||
| 2/17/2021 | Sold | $301,000 |
Source: Public Record Report a problem | ||
Public tax history
| Year | Property taxes | Tax assessment |
|---|---|---|
| 2025 | $8,330 | $71,600 |
| 2024 | $8,330 +2.2% | $71,600 |
| 2023 | $8,149 +2.6% | $71,600 |
Find assessor info on the county website
Neighborhood: 08863
Nearby schools
GreatSchools rating
- 4/10Menlo Park Terrace Elementary SchoolGrades: K-5Distance: 2.2 mi
- 3/10Fords Middle SchoolGrades: 6-8Distance: 1.3 mi
- 4/10Woodbridge High SchoolGrades: 9-12Distance: 2.7 mi
Get a cash offer in 3 minutes
Find out how much your home could sell for in as little as 3 minutes with a no-obligation cash offer.
Estimated market value
$535,200
Get a cash offer in 3 minutes
Find out how much your home could sell for in as little as 3 minutes with a no-obligation cash offer.
Estimated market value
$535,200


