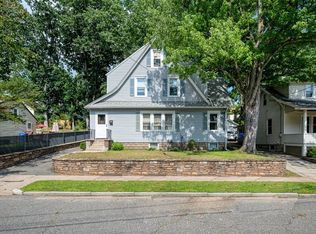Picture perfect inside and out, this home offers spacious and fully updated accommodations at an affordable price point in a very desirable neighborhood! The kitchen offers plenty of cabinet/storage space and has been tastefully updated with granite counters. Adjacent to the kitchen is the formal dining area, lined with hardwood floors that continue throughout most of the first floor. Inside, entertaining is a breeze with both a living room and family room, as well as a first floor powder room. Bring the party outside and take advantage of the large back deck, covered back porch or front sitting porch. Upstairs, three bedrooms await for a good night's sleep as well as an updated full bath with custom tile surround. The oversized garage means plenty of covered storage for a vehicle as well as summer and winter supplies. This property is just minutes from the East Longmeadow line.
This property is off market, which means it's not currently listed for sale or rent on Zillow. This may be different from what's available on other websites or public sources.

