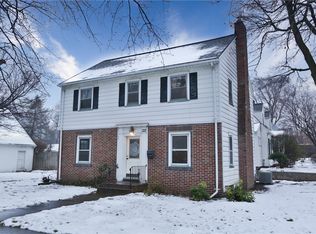Closed
$226,000
91 Cooper Rd, Rochester, NY 14617
4beds
2,386sqft
Single Family Residence
Built in 1941
8,712 Square Feet Lot
$242,900 Zestimate®
$95/sqft
$3,218 Estimated rent
Home value
$242,900
$226,000 - $262,000
$3,218/mo
Zestimate® history
Loading...
Owner options
Explore your selling options
What's special
Open Saturday Aug. 10 1 - 3 pm. Welcome home to the desirable Briarwood Triangle neighborhood close to shopping and entertainment. Step in the spacious game room with plenty of room for family gatherings or cozy nights by the fireplace. The kitchen has ample counter space with all appliances included, but the real highlight of this property is the heated inground pool. With a private yard and plenty of space to entertain, this home is a dream. Schedule your viewing today. Delayed negotiations until Monday, August 12 at 11 am. Separate entrance for application to Town of Irondequoit for possible Home Occupation. Possible 4th bedroom on 1st floor.
Zillow last checked: 8 hours ago
Listing updated: November 07, 2024 at 11:32am
Listed by:
Samuel E. Ruggeri 585-721-6565,
Ruggeri Realty
Bought with:
Grant D. Pettrone, 10491209675
Revolution Real Estate
Source: NYSAMLSs,MLS#: R1557466 Originating MLS: Rochester
Originating MLS: Rochester
Facts & features
Interior
Bedrooms & bathrooms
- Bedrooms: 4
- Bathrooms: 3
- Full bathrooms: 2
- 1/2 bathrooms: 1
- Main level bathrooms: 2
- Main level bedrooms: 1
Heating
- Gas, Forced Air
Cooling
- Central Air
Appliances
- Included: Dryer, Dishwasher, Disposal, Gas Oven, Gas Range, Gas Water Heater, Microwave, Refrigerator, Washer
- Laundry: In Basement
Features
- Breakfast Bar, Breakfast Area, Den, Entrance Foyer, Eat-in Kitchen, Separate/Formal Living Room, Home Office, Pantry, Sliding Glass Door(s), Bedroom on Main Level
- Flooring: Carpet, Ceramic Tile, Hardwood, Varies, Vinyl
- Doors: Sliding Doors
- Basement: Partial
- Number of fireplaces: 1
Interior area
- Total structure area: 2,386
- Total interior livable area: 2,386 sqft
Property
Parking
- Parking features: No Garage, Driveway
Features
- Levels: Two
- Stories: 2
- Exterior features: Awning(s), Blacktop Driveway, Fully Fenced, Gas Grill, Pool
- Pool features: In Ground
- Fencing: Full
Lot
- Size: 8,712 sqft
- Dimensions: 50 x 175
Details
- Additional structures: Shed(s), Storage
- Parcel number: 2634000761500001004000
- Special conditions: Standard
Construction
Type & style
- Home type: SingleFamily
- Architectural style: Cape Cod
- Property subtype: Single Family Residence
Materials
- Vinyl Siding, Copper Plumbing
- Foundation: Block
- Roof: Asphalt
Condition
- Resale
- Year built: 1941
Utilities & green energy
- Electric: Circuit Breakers
- Sewer: Connected
- Water: Connected, Public
- Utilities for property: Cable Available, High Speed Internet Available, Sewer Connected, Water Connected
Community & neighborhood
Location
- Region: Rochester
- Subdivision: Richland Gardens
Other
Other facts
- Listing terms: Cash,Conventional,FHA,VA Loan
Price history
| Date | Event | Price |
|---|---|---|
| 10/2/2024 | Sold | $226,000+14.2%$95/sqft |
Source: | ||
| 8/15/2024 | Pending sale | $197,900$83/sqft |
Source: | ||
| 8/7/2024 | Listed for sale | $197,900+79.9%$83/sqft |
Source: | ||
| 1/27/2017 | Sold | $110,000-4.3%$46/sqft |
Source: | ||
| 12/12/2016 | Pending sale | $114,900$48/sqft |
Source: Nothnagle - Irondequoit #R312439 Report a problem | ||
Public tax history
| Year | Property taxes | Tax assessment |
|---|---|---|
| 2024 | -- | $221,000 |
| 2023 | -- | $221,000 +72.7% |
| 2022 | -- | $128,000 |
Find assessor info on the county website
Neighborhood: 14617
Nearby schools
GreatSchools rating
- 9/10Briarwood SchoolGrades: K-3Distance: 0.4 mi
- 6/10Dake Junior High SchoolGrades: 7-8Distance: 0.4 mi
- 8/10Irondequoit High SchoolGrades: 9-12Distance: 0.3 mi
Schools provided by the listing agent
- District: West Irondequoit
Source: NYSAMLSs. This data may not be complete. We recommend contacting the local school district to confirm school assignments for this home.
