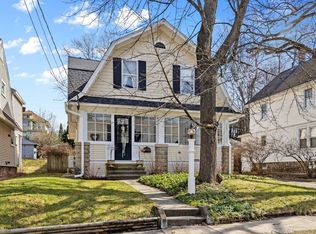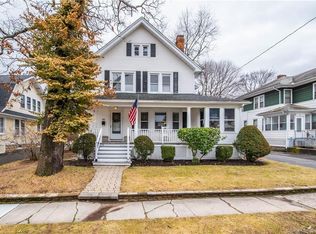Sold for $300,000
$300,000
91 Coniston Avenue, Waterbury, CT 06708
3beds
2,010sqft
Single Family Residence
Built in 1915
6,969.6 Square Feet Lot
$343,600 Zestimate®
$149/sqft
$2,402 Estimated rent
Home value
$343,600
$326,000 - $361,000
$2,402/mo
Zestimate® history
Loading...
Owner options
Explore your selling options
What's special
Majestic, Stately, Grand, Generational 4 Bedroom 2000SF+ Colonial in the Heart of Bunker Hill. This meticulously maintained, recently updated estate is Beaming with Period Era Custom Craftsmanship, perfectly balanced with functional modern updates. The open concept first floor boasts original hardwood flooring, intricate custom woodwork, vintage leaded glass decorative windows & dignified century forged columns. The recently updated eat-in kitchen adorns custom soft close cabinetry with ample pantry space, granite countertops, quality stainless steel appliances, and a tasteful tile backsplash. A resounding testament to Waterbury’s Golden Era, this home’s 4 spacious bedrooms features distinct hardwood flooring with painstaking attention paid to integrity preservation by maintaining the cast iron radiators, and original crystal door hardware. The private, professionally landscaped grounds are lush emerald green and blooming with serene seasonal bouquets. Situated comfortably within one of Waterbury's premier neighborhoods conveniently close to major transit, Bunker Hill Park & numerous fine dining establishments further enhance the home’s intrinsic value. Fully updated/efficient natural gas mechanicals, a Newer Roof, storage shed, sunroom, sufficient parking & a Desirable West End Location distinguish this property amongst its peers.
Zillow last checked: 8 hours ago
Listing updated: June 15, 2023 at 09:51pm
Listed by:
Jason D. Malagutti 203-808-2084,
Regency Real Estate, LLC 860-945-9868
Bought with:
Chris Dibiase, RES.0809512
Keller Williams Realty
Source: Smart MLS,MLS#: 170565088
Facts & features
Interior
Bedrooms & bathrooms
- Bedrooms: 3
- Bathrooms: 2
- Full bathrooms: 1
- 1/2 bathrooms: 1
Primary bedroom
- Features: Hardwood Floor
- Level: Upper
- Area: 182 Square Feet
- Dimensions: 13 x 14
Bedroom
- Features: Ceiling Fan(s), Hardwood Floor
- Level: Upper
- Area: 140 Square Feet
- Dimensions: 10 x 14
Bedroom
- Features: Ceiling Fan(s), Hardwood Floor
- Level: Upper
- Area: 135 Square Feet
- Dimensions: 9 x 15
Bedroom
- Features: Hardwood Floor
- Level: Upper
- Area: 120 Square Feet
- Dimensions: 10 x 12
Bathroom
- Features: Corian Counters, Tile Floor
- Level: Main
- Area: 21 Square Feet
- Dimensions: 3 x 7
Bathroom
- Features: Tile Floor, Tub w/Shower
- Level: Upper
- Area: 49 Square Feet
- Dimensions: 7 x 7
Dining room
- Features: Built-in Features, Hardwood Floor
- Level: Main
- Area: 168 Square Feet
- Dimensions: 12 x 14
Kitchen
- Features: Engineered Wood Floor, Granite Counters
- Level: Main
- Area: 196 Square Feet
- Dimensions: 14 x 14
Living room
- Features: Bay/Bow Window, Hardwood Floor
- Level: Main
- Area: 234 Square Feet
- Dimensions: 13 x 18
Sun room
- Features: Ceiling Fan(s)
- Level: Main
- Area: 154 Square Feet
- Dimensions: 7 x 22
Heating
- Radiator, Zoned, Natural Gas
Cooling
- Window Unit(s)
Appliances
- Included: Gas Range, Oven, Microwave, Range Hood, Refrigerator, Freezer, Dishwasher, Washer, Dryer, Water Heater
- Laundry: Lower Level
Features
- Open Floorplan, Entrance Foyer, Smart Thermostat
- Doors: Storm Door(s)
- Windows: Thermopane Windows
- Basement: Full,Unfinished,Concrete
- Attic: Crawl Space
- Has fireplace: No
Interior area
- Total structure area: 2,010
- Total interior livable area: 2,010 sqft
- Finished area above ground: 2,010
Property
Parking
- Total spaces: 2
- Parking features: Paved, Driveway, On Street, Private, Asphalt
- Has uncovered spaces: Yes
Features
- Patio & porch: Porch
- Exterior features: Rain Gutters, Lighting, Sidewalk
Lot
- Size: 6,969 sqft
- Features: Open Lot, Level, Landscaped
Details
- Additional structures: Shed(s)
- Parcel number: 1373656
- Zoning: RS
Construction
Type & style
- Home type: SingleFamily
- Architectural style: Colonial
- Property subtype: Single Family Residence
Materials
- Vinyl Siding
- Foundation: Concrete Perimeter
- Roof: Asphalt,Shingle
Condition
- New construction: No
- Year built: 1915
Utilities & green energy
- Sewer: Public Sewer
- Water: Public
Green energy
- Energy efficient items: Insulation, Thermostat, Doors, Windows
Community & neighborhood
Community
- Community features: Basketball Court, Bocci Court, Golf, Library, Medical Facilities, Park, Playground, Near Public Transport
Location
- Region: Waterbury
- Subdivision: Bunker Hill
Price history
| Date | Event | Price |
|---|---|---|
| 6/15/2023 | Sold | $300,000+1.7%$149/sqft |
Source: | ||
| 6/7/2023 | Contingent | $295,000$147/sqft |
Source: | ||
| 4/25/2023 | Listed for sale | $295,000$147/sqft |
Source: | ||
Public tax history
| Year | Property taxes | Tax assessment |
|---|---|---|
| 2025 | $6,445 -9% | $143,290 |
| 2024 | $7,084 -8.8% | $143,290 |
| 2023 | $7,765 +45.5% | $143,290 +61.6% |
Find assessor info on the county website
Neighborhood: Bunker Hill
Nearby schools
GreatSchools rating
- 3/10Bunker Hill SchoolGrades: PK-5Distance: 0.3 mi
- 4/10West Side Middle SchoolGrades: 6-8Distance: 1.8 mi
- 1/10John F. Kennedy High SchoolGrades: 9-12Distance: 1.8 mi
Get pre-qualified for a loan
At Zillow Home Loans, we can pre-qualify you in as little as 5 minutes with no impact to your credit score.An equal housing lender. NMLS #10287.
Sell with ease on Zillow
Get a Zillow Showcase℠ listing at no additional cost and you could sell for —faster.
$343,600
2% more+$6,872
With Zillow Showcase(estimated)$350,472

