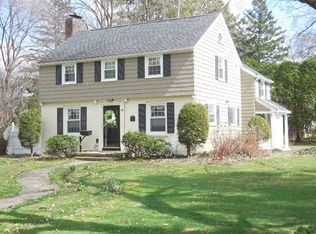Dressed to impress! Highly sought after Macfarlan Farms neighborhood offers this old-style colonial home built in 1935. Just a short walk to 12 corners, schools, shopping and restaurants! Better than new with modern amenities galore, but the character and charm of yesteryear! Its main floor offers an expansive open floor plan with a European style chefs kitchen, bevelled white custom cabinetry, seated center island, coffee nook and hand selected Italian granite throughout! First floor bedroom, powder room and converted garage space into custom first floor laundry mudroom! You'll also enjoy a formal dining area with built-in corner cabinets, great room with fireplace and a sunroom overlooking your outdoor oasis! Luxurious master suite along with three guest rooms! Secret room in the hallway with a built-in bookshelf "trap" door. A must see! Head back downstairs through your Florida sunroom and step out into your own backyard paradise! From the built-in kitchen with wood fired pizza oven, grill, refrigerator and wet bar to the "sunken" living room! Stamped concrete and fully fenced-in yard! Could be yours for the upcoming summer nights!DELAYED NEGOTIATIONS UNTIL SUNDAY 5/22/22 AT 7PM
This property is off market, which means it's not currently listed for sale or rent on Zillow. This may be different from what's available on other websites or public sources.
