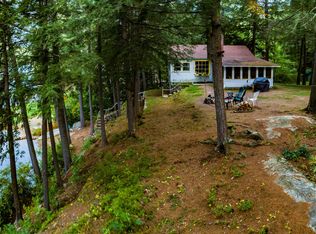Meredith - At 91 Collins Brook Road, the sunsets seem so close you could reach out touch them. The huge sandy beach is level and allows gentle access into the water lapping along your shoreline. Deep water docking will appeal to boaters, while the privacy near your docks will appeal to those looking for nature to be their surroundings. The 240 feet of shoreline offers areas with tall trees and cool shade. Full sun can be enjoyed on the sandy beach and cleared lakeside lawn. With a large deck off the main level, the 4 bedroom home also has lake views from all rooms. Beautiful westerly exposure can be enjoyed on all 3 levels of the home. Additionally, the apartment space above the garage adds additional square footage for recreating. Inviting from the moment you stop on the screened porch, the tranquility and mostly pristine views are enchanting. Golfers take note this ideal location is just 8 minutes by from the Laconia Country Club. For winter recreation, Gunstock Ski Resort is just 25 minutes by car. For accessing downtown Meredith amenities, 91 Collins Brook Road is located just 5 miles from Church Landing Inn downtown Meredith.
This property is off market, which means it's not currently listed for sale or rent on Zillow. This may be different from what's available on other websites or public sources.
