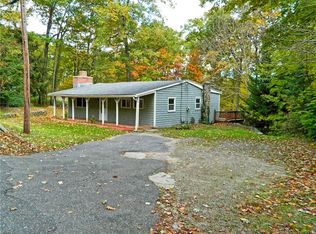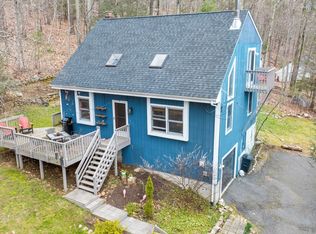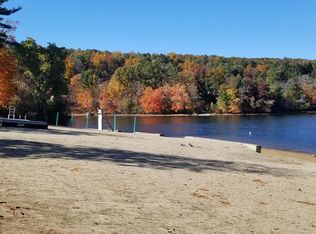Welcome to the best location to view New England seasons! This Cape Cod style home reminds you of a secluded cabin in the woods - surrounded by the healthy landscape, stone walls and families of tall trees. The Fall and Winter seasons will extend a view of Staffordville Lake in the distance. As you drive up to the home, the covered wrap-around porch with recessed lighting will give you the warmest welcome. Painted tiers of well-maintained decking in the back of the home has the most serene feeling and welcoming vibe for all. The first-floor plan is manageable for one-floor living. There are 2 full baths - one on the first floor, one on the finished basement level which has its own entrance onto lower deck. Side doors from the living room and bedroom to the wrap-around porch. The fantastic first-floor open concept kitchen has sliders to the balcony overlooking the back yard and view of lake. Fresh paint throughout the house with updated lighting fixtures and Frigidaire appliances, stainless steal washer and double oven. The current owners have finely maintained home and yard.
This property is off market, which means it's not currently listed for sale or rent on Zillow. This may be different from what's available on other websites or public sources.



