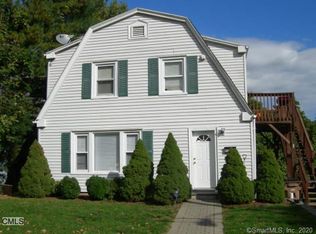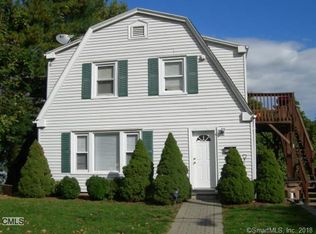Sold for $515,000 on 06/21/23
Street View
$515,000
91 Clovelly Rd, Stamford, CT 06902
3beds
1baths
1,812sqft
SingleFamily
Built in 1925
0.29 Acres Lot
$772,300 Zestimate®
$284/sqft
$4,488 Estimated rent
Maximize your home sale
Get more eyes on your listing so you can sell faster and for more.
Home value
$772,300
$734,000 - $811,000
$4,488/mo
Zestimate® history
Loading...
Owner options
Explore your selling options
What's special
91 Clovelly Rd, Stamford, CT 06902 is a single family home that contains 1,812 sq ft and was built in 1925. It contains 3 bedrooms and 1.5 bathrooms. This home last sold for $515,000 in June 2023.
The Zestimate for this house is $772,300. The Rent Zestimate for this home is $4,488/mo.
Facts & features
Interior
Bedrooms & bathrooms
- Bedrooms: 3
- Bathrooms: 1.5
Heating
- Oil
Features
- Basement: Unfinished
- Has fireplace: Yes
Interior area
- Total interior livable area: 1,812 sqft
Property
Features
- Exterior features: Other
Lot
- Size: 0.29 Acres
Details
- Parcel number: STAMM000B2954
Construction
Type & style
- Home type: SingleFamily
- Architectural style: Colonial
Materials
- Roof: Asphalt
Condition
- Year built: 1925
Community & neighborhood
Location
- Region: Stamford
Price history
| Date | Event | Price |
|---|---|---|
| 10/21/2025 | Listing removed | $799,000$441/sqft |
Source: | ||
| 9/17/2025 | Price change | $799,000-3.7%$441/sqft |
Source: | ||
| 8/5/2025 | Price change | $829,900-2.2%$458/sqft |
Source: | ||
| 6/26/2025 | Price change | $849,000-5.6%$469/sqft |
Source: | ||
| 5/29/2025 | Listed for sale | $899,000+74.6%$496/sqft |
Source: | ||
Public tax history
| Year | Property taxes | Tax assessment |
|---|---|---|
| 2025 | $9,153 +2.7% | $381,370 |
| 2024 | $8,909 -7.4% | $381,370 |
| 2023 | $9,626 +19.7% | $381,370 +28.9% |
Find assessor info on the county website
Neighborhood: Glenbrook
Nearby schools
GreatSchools rating
- 4/10Julia A. Stark SchoolGrades: K-5Distance: 0.5 mi
- 3/10Dolan SchoolGrades: 6-8Distance: 1.3 mi
- 2/10Stamford High SchoolGrades: 9-12Distance: 0.4 mi

Get pre-qualified for a loan
At Zillow Home Loans, we can pre-qualify you in as little as 5 minutes with no impact to your credit score.An equal housing lender. NMLS #10287.
Sell for more on Zillow
Get a free Zillow Showcase℠ listing and you could sell for .
$772,300
2% more+ $15,446
With Zillow Showcase(estimated)
$787,746
