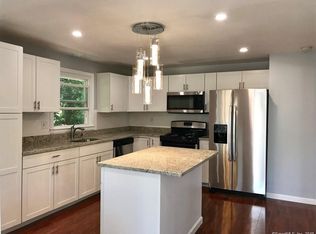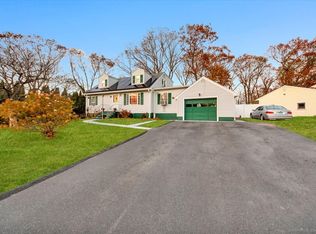SPACIOUS 2 TO 3 BEDROOMS RANCH STYLE HOME LOCATED ON QUIET CUL-DE-SAC IN DESIRABLE NORTH BRIDGEPORT LOCATION; THERE IS AN EXTRA BEDROOM IN ENCLOSED HEATED PORCH WHICH CAN BE USED AS A 3RD BEDROOM; ALSO HAS A FINISHED LOWER WITH AN ADDITIONAL TWO BEDROOMS; KITCHENETTE AND LIVING AREA-AN IDEAL IN-LAW SETUP; 2 CAR GARAGE; NEW PARTY DECK; STAINLESS STEEL APPLIANCE; NEW PLUMBING, ELECTRICAL AND CENTRAL AIR- UPDATED IN 2016; BEAUTIFUL HARD WOOD FLOORS THROUGH OUT; COZY FIRE PLACE; NICE LANDSCAPE WITH PERENNIALS ALL AROUND THE HOUSE; NICE FOR AN EXTENDED FAMILY!!!
This property is off market, which means it's not currently listed for sale or rent on Zillow. This may be different from what's available on other websites or public sources.


