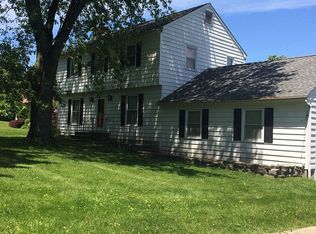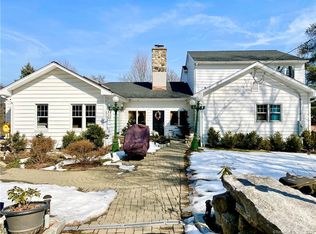This raised ranch is a beautiful 3 Bedroom and 3 Bathroom sitting on an acre land with a sprawling lawn, huge deck & gorgeous views. The windows are newer as well as the Siding. The main level has Hardwood Floors , and the home has two Fireplaces. It is conveniently located one minute from Danbury High School and only minutes to I-84/Rt 7. It is also close to shopping, restaurants, Richter Park golf course and Candlewood Lake. Set up your showing today.
This property is off market, which means it's not currently listed for sale or rent on Zillow. This may be different from what's available on other websites or public sources.


