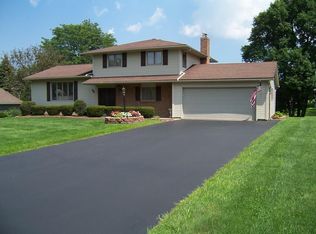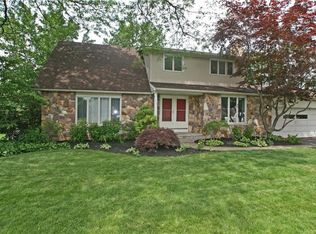Click showing time for all appointmentsWelcome to 91 Christyne Marie! 3/4 bedroom Split Level, with 2 1/2 Baths. A spectacular home nestled on a dead end street. Boasting an open floor plan for your entertaining: Full Living room, family room, formal dining room. Walk-out basement to the patio or relax on large deck.Newly remodeled kitchen and bathrooms. oversized parklike lot with inground pool, ideal for your Spring-Summer fun. Wood burning fireplace in the Family Room to keep you warm on the cold nights.Delayed showings until Wednesday 18th of March
This property is off market, which means it's not currently listed for sale or rent on Zillow. This may be different from what's available on other websites or public sources.

