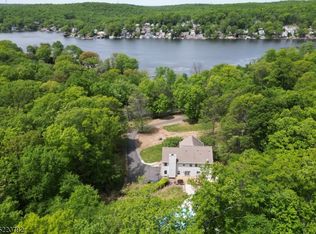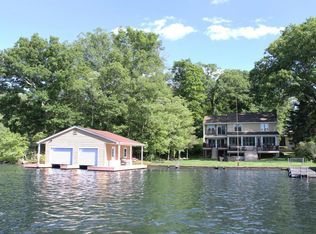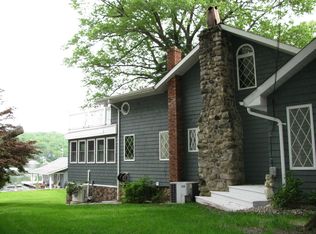Closed
$2,600,000
91 Chincopee Rd, Jefferson Twp., NJ 07849
3beds
4baths
--sqft
Single Family Residence
Built in ----
5.22 Acres Lot
$2,725,000 Zestimate®
$--/sqft
$5,551 Estimated rent
Home value
$2,725,000
$2.59M - $2.86M
$5,551/mo
Zestimate® history
Loading...
Owner options
Explore your selling options
What's special
Zillow last checked: 14 hours ago
Listing updated: July 15, 2025 at 01:23am
Listed by:
Kathleen Courter 973-770-7777,
Re/Max House Values
Bought with:
Kathleen Courter
Re/Max House Values
Source: GSMLS,MLS#: 3975300
Price history
| Date | Event | Price |
|---|---|---|
| 7/15/2025 | Sold | $2,600,000-3.7% |
Source: | ||
| 11/20/2024 | Listing removed | $2,700,000 |
Source: | ||
| 5/22/2024 | Listed for sale | $2,700,000+80% |
Source: | ||
| 9/28/2023 | Listing removed | -- |
Source: | ||
| 5/22/2023 | Sold | $1,500,000-44.4% |
Source: Public Record | ||
Public tax history
| Year | Property taxes | Tax assessment |
|---|---|---|
| 2025 | $39,048 +3.2% | $1,345,100 +3.2% |
| 2024 | $37,855 -0.8% | $1,304,000 |
| 2023 | $38,155 +3% | $1,304,000 +0.3% |
Find assessor info on the county website
Neighborhood: 07849
Nearby schools
GreatSchools rating
- NAEllen T. Briggs Elementary SchoolGrades: PK-1Distance: 1.4 mi
- 6/10Jefferson Twp Middle SchoolGrades: 6-8Distance: 5.2 mi
- 4/10Jefferson Twp High SchoolGrades: 9-12Distance: 5.3 mi
Sell for more on Zillow
Get a free Zillow Showcase℠ listing and you could sell for .
$2,725,000
2% more+ $54,500
With Zillow Showcase(estimated)
$2,779,500

