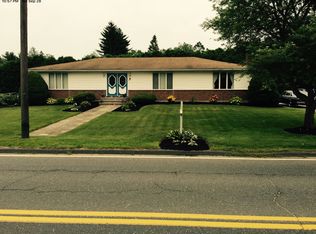Sold for $672,500
$672,500
91 Chapin Rd, Hudson, MA 01749
3beds
2,374sqft
Single Family Residence
Built in 1984
1.17 Acres Lot
$677,900 Zestimate®
$283/sqft
$3,602 Estimated rent
Home value
$677,900
$624,000 - $739,000
$3,602/mo
Zestimate® history
Loading...
Owner options
Explore your selling options
What's special
Welcome Home to this charming colonial, nestled on an extension to Chapin Rd located in a prime, yet private setting. Situated on this property offers peace and privacy while remaining very close to all local amenities, including restaurants, shops, and quick highway access. With three generous bedrooms and one and a half baths, front to back family room and finished lower level with a walk out and, this home is designed for comfortable living. Enjoy outdoor entertaining on the spacious deck that overlooks a sparkling Gibraltor pool, all set within a lush, one-acre lot. Enjoy the 2018 kitchen with all stainless appliances and white cabinetry. New 2024 boiler, the list goes on. Every inch of this home has been thoughtfully upgraded, in addition to two Sheds and parking for 10+, and outdoor firepit, you must see the attached amenities & improvement page. Showings begin on Thursday Oct 17th, Open House Saturday & Sunday 11:00-1:00! Act fast—this gem won’t be on the market for long!
Zillow last checked: 8 hours ago
Listing updated: December 18, 2024 at 08:13am
Listed by:
Marian Chiasson 978-729-3305,
RE/MAX Signature Properties 508-485-5111
Bought with:
Deb Covino
Lamacchia Realty, Inc.
Source: MLS PIN,MLS#: 73302647
Facts & features
Interior
Bedrooms & bathrooms
- Bedrooms: 3
- Bathrooms: 2
- Full bathrooms: 1
- 1/2 bathrooms: 1
Primary bedroom
- Features: Flooring - Wall to Wall Carpet
- Level: Second
- Area: 273.54
- Dimensions: 21.04 x 13
Bedroom 2
- Features: Flooring - Wall to Wall Carpet
- Level: Second
- Area: 198.27
- Dimensions: 18.03 x 11
Bedroom 3
- Features: Flooring - Wall to Wall Carpet
- Level: Second
- Area: 131.08
- Dimensions: 13.08 x 10.03
Bathroom 1
- Features: Remodeled
- Level: First
- Area: 56.63
- Dimensions: 8.04 x 7.04
Bathroom 2
- Level: Second
- Area: 42.31
- Dimensions: 7.04 x 6.01
Dining room
- Features: Wood / Coal / Pellet Stove, Flooring - Wood, Window(s) - Bay/Bow/Box, Window(s) - Picture
- Level: First
- Area: 257
- Dimensions: 21.42 x 12
Family room
- Features: Flooring - Wall to Wall Carpet, Window(s) - Bay/Bow/Box
- Level: First
- Area: 276.3
- Dimensions: 23.03 x 12
Kitchen
- Features: Flooring - Wood, Countertops - Stone/Granite/Solid, Kitchen Island, Recessed Lighting, Slider
- Level: First
- Area: 176
- Dimensions: 16 x 11
Living room
- Features: Flooring - Laminate
- Level: Basement
- Area: 323.75
- Dimensions: 21 x 15.42
Heating
- Baseboard, Natural Gas
Cooling
- Central Air
Appliances
- Included: Range, Microwave, Refrigerator, Washer, Dryer
Features
- Bonus Room
- Flooring: Tile, Carpet, Bamboo, Hardwood, Flooring - Wood
- Doors: Insulated Doors
- Windows: Insulated Windows
- Basement: Full,Finished,Walk-Out Access
- Number of fireplaces: 1
Interior area
- Total structure area: 2,374
- Total interior livable area: 2,374 sqft
Property
Parking
- Total spaces: 10
- Parking features: Paved Drive, Driveway, Paved
- Uncovered spaces: 10
Features
- Patio & porch: Deck - Composite, Patio
- Exterior features: Deck - Composite, Patio, Pool - Above Ground, Rain Gutters, Storage, Decorative Lighting
- Has private pool: Yes
- Pool features: Above Ground
- Has view: Yes
- View description: Water, River
- Has water view: Yes
- Water view: River,Water
Lot
- Size: 1.17 Acres
Details
- Parcel number: 542833
- Zoning: res
Construction
Type & style
- Home type: SingleFamily
- Architectural style: Colonial
- Property subtype: Single Family Residence
Materials
- Frame
- Foundation: Concrete Perimeter
- Roof: Shingle
Condition
- Updated/Remodeled
- Year built: 1984
Utilities & green energy
- Electric: 100 Amp Service
- Sewer: Private Sewer
- Water: Private
Community & neighborhood
Community
- Community features: Public Transportation, Shopping, Tennis Court(s), Park, Walk/Jog Trails, Medical Facility, Bike Path, Conservation Area, Highway Access, House of Worship, Public School
Location
- Region: Hudson
Price history
| Date | Event | Price |
|---|---|---|
| 12/17/2024 | Sold | $672,500+3.5%$283/sqft |
Source: MLS PIN #73302647 Report a problem | ||
| 10/22/2024 | Contingent | $649,900$274/sqft |
Source: MLS PIN #73302647 Report a problem | ||
| 10/16/2024 | Listed for sale | $649,900+308.7%$274/sqft |
Source: MLS PIN #73302647 Report a problem | ||
| 12/29/1995 | Sold | $159,000$67/sqft |
Source: Public Record Report a problem | ||
Public tax history
| Year | Property taxes | Tax assessment |
|---|---|---|
| 2025 | $9,330 +0.2% | $672,200 +1% |
| 2024 | $9,316 +11.1% | $665,400 +15.8% |
| 2023 | $8,389 +4.7% | $574,600 +13.7% |
Find assessor info on the county website
Neighborhood: 01749
Nearby schools
GreatSchools rating
- 3/10C.A. Farley Elementary SchoolGrades: PK-4Distance: 1.5 mi
- 4/10Hudson High SchoolGrades: 8-12Distance: 0.4 mi
- 6/10David J. Quinn Middle SchoolGrades: 5-7Distance: 2 mi
Schools provided by the listing agent
- Elementary: Farley
- Middle: Quinn
- High: Hudson/Assabet
Source: MLS PIN. This data may not be complete. We recommend contacting the local school district to confirm school assignments for this home.
Get a cash offer in 3 minutes
Find out how much your home could sell for in as little as 3 minutes with a no-obligation cash offer.
Estimated market value$677,900
Get a cash offer in 3 minutes
Find out how much your home could sell for in as little as 3 minutes with a no-obligation cash offer.
Estimated market value
$677,900
