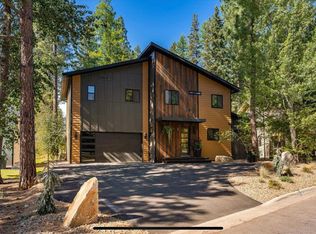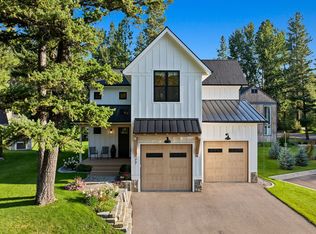Newly built, Cedar Pointe home designed by Jim Moffatt of J.Moffatt & Associates. Sought after Modern Farmhouse design in a River Front neighborhood, 20 minutes from Glacier National Park. 1564 Sq Ft of efficient main living with an oversized 550 Sq Ft garage. This 2 bedroom, 2 bathroom home includes a spacious loft style, 4 bed bunk room with Flathead River views from the second level. Radiant Floor Heating system with 7/8 inch tubing for high efficiency heat transfer with electric baseboards for backup heating. The great room boasts 18' cedar ceilings and an impressive 52'' Bio Ethanol fireplace. (smokeless and ash/soot less and produces 18,000 btu of heat).50 amp service in garage for electric car charging, wired for hot tub and includes a 6 camera 1080p wireless surveillance system. Also included, a cold climate Panasonic Energy Recovery Ventilation (ERV) system which gives you complete control over the air coming into and out of the home. You can create a negative pressure, a positive pressure, or a neutral balanced pressure in the home. All the air coming into the home is filtered by a MERV 8 filter and then de-humidified, and also goes through a heat exchanger to preserve the cold air in the summer, or the hot air in the winter within the home. Home was built to be very air tight, having achieved a blower door test number of 1.8. VRBO allowed in neighborhood with a conditional use permit from City of Columbia Falls. $10,000 Landscape allowance included. 2020-07-06
This property is off market, which means it's not currently listed for sale or rent on Zillow. This may be different from what's available on other websites or public sources.


