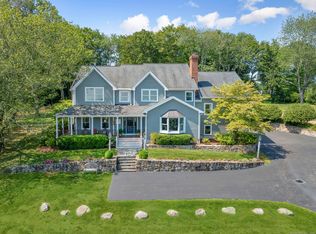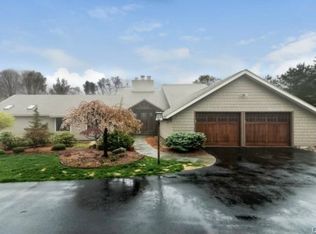Location Location Location - Enjoy being away from it all in a quiet neighborhood just minutes to schools, train, town and interstate. Enjoy expansive views from the updated kitchen with new quartz counter tops and appliances. The adjacent family room features a large stone fireplace and sliders opening up to a stone patio and grill. The master suite on the first floor features a fireplace, 2 walk in closets, a spa like bathroom with radiant heated floors and french doors leading to a private terrace overlooking the gardens. Upstairs there are four bedrooms with 2 updated jack and jill baths, an office, a playroom and incredible views. This home features a partially finished basement with a wine cellar, exercise area and large storage space. This home and all mechanicals have been meticulously maintained. Outside enjoy the large yard with flowering and fruit trees and a full fenced vegetable and cutting garden. A whole house generator and 3 car garage complete this wonderful home.
This property is off market, which means it's not currently listed for sale or rent on Zillow. This may be different from what's available on other websites or public sources.

