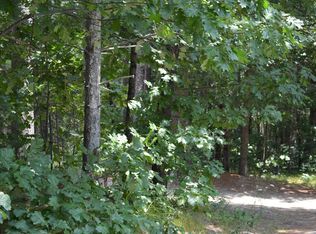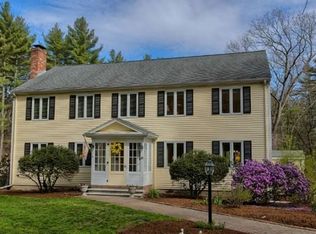Huge price reduction!!! This absolute jaw-dropping home is filled with a zen-like design! Cathedral vaulted ceilings throughout. Enjoy the views through a double story wall of glass overlooking serene 2 acres. Enjoy cozy nights by the 2 sided fireplace. The Private master suite has its own private patio. The three additional bedrooms include an ensuite, Relax after dinner in the screened porch. If you are looking for an open floor plan and flexible layout, this home has that as well. This home is everything but cookie-cutter. Totally interesting and wonderful in a much-loved neighborhood with trails to the town center and Kimball's.
This property is off market, which means it's not currently listed for sale or rent on Zillow. This may be different from what's available on other websites or public sources.

