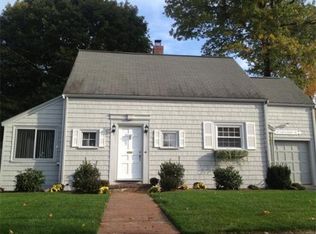Completely updated, move-in ready! This Cape in highly desirable Warrendale has been expanded adding a large family room and master bedroom. The 1st floor has huge formal living room & family room on 1st level! Home includes 3 bedrooms and 2 full baths on 2nd level. Additional features include maintenance free Vinyl Cedar Impression siding, Harvey windows, recessed LED lighting, hardwood floors throughout, porcelain tiled kitchen, and travertine tiled guest bath. Also the central vacuum system with a kitchen dust pan vac outlet comes in very handy. The breezeway is a great place to enjoy summer nights as well the large over 400 foot outdoor patio designed for cookouts and gatherings. Yard is a sanctuary, professionally landscaped, and surrounded by perennials and dogwood trees. The irrigation system keeps things beautiful in the summer and the 2 sheds offer additional space for tools, toys, etc. This well cared for home is located on a very quiet, highly desirable street Warrendale
This property is off market, which means it's not currently listed for sale or rent on Zillow. This may be different from what's available on other websites or public sources.
