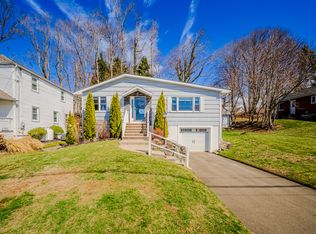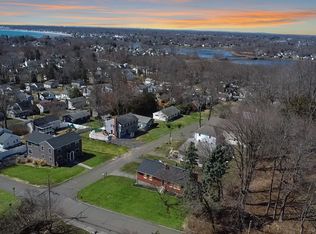Attention Builders And Investors! 3700 square feet of potential is situated on .81 acres that includes an extra building lot in the sought after Bryan Hill area. Great opportunity for a builder or investors to fix up and flip the existing house and build a second house for even more profit. This expansive home NEEDS RENOVATION but definitely worth the effort. The main level currently features an Eat-in kitchen, an expansive Great Room, a main level laundry, full bath, bedroom/office, and covered porch. A private second floor Master suite includes a full bath. Has in-law potential on the main level and also on the second level. A partially finished lower level for even more square footage. Situated on a quiet tree lined street and a short walk to Long Island Sound. A short ride to Metro North train and Downtown Milford.
This property is off market, which means it's not currently listed for sale or rent on Zillow. This may be different from what's available on other websites or public sources.


