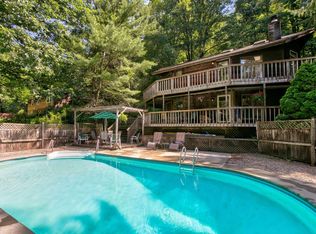Sold for $967,500
$967,500
91 Brush Hill Rd, Great Barrington, MA 01230
4beds
2,108sqft
Single Family Residence
Built in 1986
5.26 Acres Lot
$882,900 Zestimate®
$459/sqft
$4,405 Estimated rent
Home value
$882,900
$803,000 - $962,000
$4,405/mo
Zestimate® history
Loading...
Owner options
Explore your selling options
What's special
A stylish four-bedroom, three-bath home located at the top of a sweeping drive. The traditional exterior gives way to a fresh, contemporary open floor plan, with a dedicated dining room that could also serve as a den or office. A large screened porch and sunny deck off the great room expand the living space, ideal for large gatherings and enjoying the landscaped five-acre property. All bedrooms are on the second floor, including an en-suite primary and three guest rooms, plus a renovated guest bathroom. The home also features an attached 2-car garage, powder room, ample closet space, and dry storage in the clean basement. One can hike their own property to higher elevations. Nearby Great Barrington center. Furnishings available outside escrow.
Zillow last checked: 8 hours ago
Listing updated: June 01, 2025 at 09:08am
Listed by:
Timothy Lovett 413-446-0059,
COMPASS MASSACHUSETTS , LLC GB
Bought with:
Karen Climo, 9511226
WILLIAM PITT SOTHEBY'S - GT BARRINGTON
Source: BCMLS,MLS#: 245778
Facts & features
Interior
Bedrooms & bathrooms
- Bedrooms: 4
- Bathrooms: 3
- Full bathrooms: 2
- 1/2 bathrooms: 1
Primary bedroom
- Description: EN-SUITE
- Level: Second
Bedroom 2
- Level: Second
Bedroom 3
- Level: Second
Bedroom 4
- Level: Second
Primary bathroom
- Description: RECENTLY RENOVATED
- Level: Second
Half bathroom
- Level: First
Full bathroom
- Description: RECENTLY RENOVATED
- Level: Second
Dining room
- Description: OR DEN, OFFICE, FIRST FLOOR BEDROOM.
- Level: First
Kitchen
- Description: WITH A DINING AREA OPEN TO THE LIVING ROOM
- Level: First
Living room
- Description: FIREPLACE, GLASS DOORS TO THE DECK AND PORCH
- Level: First
Other
- Description: HUGE SCREENED PORCH
- Level: First
Heating
- Oil, Boiler, Hot Water, Fireplace(s)
Appliances
- Included: Dishwasher, Dryer, Range, Refrigerator, Washer
Features
- Radon Mitigation System, Walk-In Closet(s)
- Flooring: Wood
- Basement: Unfinished,Interior Entry,Full,Concrete
- Has fireplace: Yes
Interior area
- Total structure area: 2,108
- Total interior livable area: 2,108 sqft
Property
Parking
- Total spaces: 2
- Parking features: Garaged & Off-Street
- Attached garage spaces: 2
- Details: Garaged & Off-Street
Accessibility
- Accessibility features: 1st Flr Half Bath
Features
- Patio & porch: Porch, Deck
- Exterior features: Lighting, Privacy, Mature Landscaping, Landscaped
Lot
- Size: 5.26 Acres
- Features: Adj to Protected Ld
Details
- Parcel number: M:038.0 B:0030 L:0041.0
- Zoning description: Residential
Construction
Type & style
- Home type: SingleFamily
- Architectural style: Salt Box,Colonial,Contemporary
- Property subtype: Single Family Residence
Materials
- Roof: Asphalt Shingles
Condition
- Year built: 1986
Utilities & green energy
- Electric: 200 Amp, Circuit Breakers
- Sewer: Private Sewer
- Water: Well
- Utilities for property: Trash Private, Cable Available
Community & neighborhood
Location
- Region: Great Barrington
Price history
| Date | Event | Price |
|---|---|---|
| 5/30/2025 | Sold | $967,500-2.8%$459/sqft |
Source: | ||
| 5/1/2025 | Pending sale | $995,000$472/sqft |
Source: | ||
| 3/22/2025 | Listed for sale | $995,000$472/sqft |
Source: | ||
| 10/18/2024 | Listing removed | $995,000$472/sqft |
Source: | ||
| 4/29/2024 | Price change | $995,000-5.2%$472/sqft |
Source: | ||
Public tax history
| Year | Property taxes | Tax assessment |
|---|---|---|
| 2025 | $9,085 +6.9% | $658,800 +7.6% |
| 2024 | $8,502 +9.2% | $612,100 +10.6% |
| 2023 | $7,784 +8.1% | $553,200 +14.2% |
Find assessor info on the county website
Neighborhood: 01230
Nearby schools
GreatSchools rating
- 5/10W.E.B. Du Bois Regional Middle SchoolGrades: 5-8Distance: 5.4 mi
- 5/10Monument Mt Regional High SchoolGrades: 9-12Distance: 5.7 mi
- 8/10Muddy Brook Regional Elementary SchoolGrades: PK-4Distance: 5.5 mi
Schools provided by the listing agent
- Elementary: Muddy Brook Reg.
- Middle: W.E.B. DuBois Middle School
- High: Monument Mountain
Source: BCMLS. This data may not be complete. We recommend contacting the local school district to confirm school assignments for this home.
Get pre-qualified for a loan
At Zillow Home Loans, we can pre-qualify you in as little as 5 minutes with no impact to your credit score.An equal housing lender. NMLS #10287.
Sell for more on Zillow
Get a Zillow Showcase℠ listing at no additional cost and you could sell for .
$882,900
2% more+$17,658
With Zillow Showcase(estimated)$900,558
