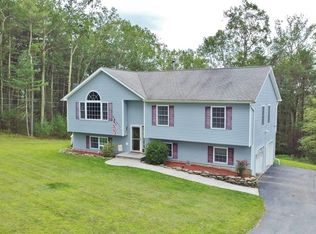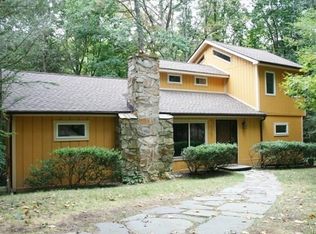Eclectic style, vast open space and warm accents embellish this custom home. With 3000+ square feet of living space it was designed by and lived in by a family of artists for years. Astonishing touches include imported tile, hand hewn beams (sourced from local barns), Bluestone from nearby Kingston, vintage monastery doors (late 1800's) and reclaimed brick from the Hudson River (we have the story!). Perched on a knoll near the Bashakill wildlife preserve and winery (and Rt 17), there are 2 fireplaces, 2 "living" rooms, 3-4 possible bedrooms, a full sized welders/ wood-workers workshop with wood-stove. Privately set on 1.8+/- acres with sheds, gazebo, large yard, mature towering trees and gardens. The studio spaces with high ceilings allow natural light to flood the interior. Originally purposed for creating and displaying works of art, there is a tremendous amount of flexibility for your own special touch and style. A buyer with vision and willing to do work will appreciate this opportunity. Needs TLC.
This property is off market, which means it's not currently listed for sale or rent on Zillow. This may be different from what's available on other websites or public sources.

