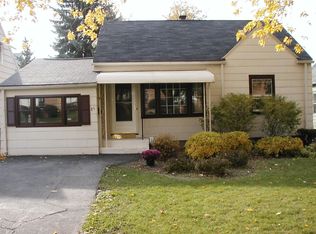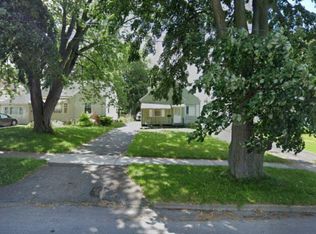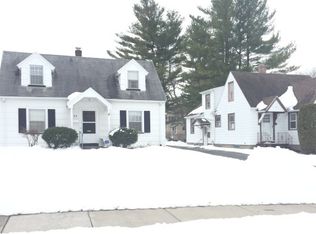Closed
$200,000
91 Brighton Park, Rochester, NY 14620
4beds
1,017sqft
Single Family Residence
Built in 1950
4,682.7 Square Feet Lot
$231,900 Zestimate®
$197/sqft
$1,991 Estimated rent
Maximize your home sale
Get more eyes on your listing so you can sell faster and for more.
Home value
$231,900
$218,000 - $246,000
$1,991/mo
Zestimate® history
Loading...
Owner options
Explore your selling options
What's special
This charming home offers a delightful living space w/many appealing features. The living room boasts abundant natural light, creating a bright & inviting atmosphere. The hardwood floors add a touch of elegance & warmth to the living area. In the kitchen, new vinyl flooring has been installed, & the appliances are thoughtfully included. The sunroom is a highlight of the property, providing a lovely space to relax & enjoy the surrounding views. On the 1st floor, there are 2 bedrooms, offering convenience & accessibility. Upstairs, the recently installed vinyl flooring complements 2 good-sized bedrooms. The addition of built-in storage solutions maximizes the use of space, adding practicality & organization to the rooms. The partially finished basement also benefits from new vinyl flooring, creating a versatile area for various purposes. Additionally, a washer & dryer are thoughtfully included, making laundry tasks convenient. Outside, the property offers a covered area for storage, providing shelter for belongings and equipment. A shed further adds to the storage options, ensuring ample space for keeping tools and other items organized. Delayed negotiations 7/25 12pm.
Zillow last checked: 8 hours ago
Listing updated: August 25, 2023 at 12:26pm
Listed by:
Robert Piazza Palotto 585-623-1500,
RE/MAX Plus
Bought with:
Tiffany A. Hilbert, 10401295229
Keller Williams Realty Greater Rochester
Source: NYSAMLSs,MLS#: R1484969 Originating MLS: Rochester
Originating MLS: Rochester
Facts & features
Interior
Bedrooms & bathrooms
- Bedrooms: 4
- Bathrooms: 1
- Full bathrooms: 1
- Main level bedrooms: 2
Heating
- Gas, Forced Air
Appliances
- Included: Dryer, Electric Oven, Electric Range, Gas Water Heater, Refrigerator, Washer
- Laundry: In Basement
Features
- Eat-in Kitchen, Separate/Formal Living Room, Bedroom on Main Level
- Flooring: Hardwood, Luxury Vinyl, Varies
- Basement: Full,Partially Finished
- Has fireplace: No
Interior area
- Total structure area: 1,017
- Total interior livable area: 1,017 sqft
Property
Parking
- Parking features: No Garage
Features
- Exterior features: Blacktop Driveway
Lot
- Size: 4,682 sqft
- Dimensions: 50 x 93
- Features: Residential Lot
Details
- Additional structures: Shed(s), Storage
- Parcel number: 26140013670000010490000000
- Special conditions: Standard
Construction
Type & style
- Home type: SingleFamily
- Architectural style: Cape Cod
- Property subtype: Single Family Residence
Materials
- Wood Siding
- Foundation: Block
Condition
- Resale
- Year built: 1950
Utilities & green energy
- Sewer: Connected
- Water: Connected, Public
- Utilities for property: Sewer Connected, Water Connected
Community & neighborhood
Location
- Region: Rochester
- Subdivision: Town Lt
Other
Other facts
- Listing terms: Cash,Conventional,FHA,VA Loan
Price history
| Date | Event | Price |
|---|---|---|
| 11/14/2023 | Listing removed | -- |
Source: NYSAMLSs #R1504090 Report a problem | ||
| 10/17/2023 | Listed for rent | $2,300+53.3%$2/sqft |
Source: NYSAMLSs #R1504090 Report a problem | ||
| 8/25/2023 | Sold | $200,000+5.8%$197/sqft |
Source: | ||
| 7/31/2023 | Pending sale | $189,000$186/sqft |
Source: | ||
| 7/21/2023 | Listed for sale | $189,000+90.9%$186/sqft |
Source: | ||
Public tax history
| Year | Property taxes | Tax assessment |
|---|---|---|
| 2024 | -- | $200,000 +60% |
| 2023 | -- | $125,000 |
| 2022 | -- | $125,000 |
Find assessor info on the county website
Neighborhood: Highland
Nearby schools
GreatSchools rating
- 2/10Anna Murray-Douglass AcademyGrades: PK-8Distance: 1.3 mi
- 6/10Rochester Early College International High SchoolGrades: 9-12Distance: 2.1 mi
- 2/10Dr Walter Cooper AcademyGrades: PK-6Distance: 1.6 mi
Schools provided by the listing agent
- District: Rochester
Source: NYSAMLSs. This data may not be complete. We recommend contacting the local school district to confirm school assignments for this home.


