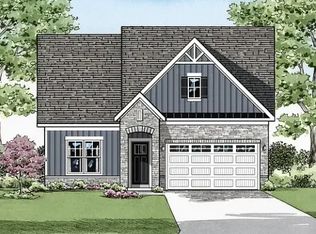Sold for $652,400
$652,400
91 Bridge Valley Rd, Gettysburg, PA 17325
3beds
3,858sqft
Single Family Residence
Built in 2017
10,454 Square Feet Lot
$702,800 Zestimate®
$169/sqft
$2,587 Estimated rent
Home value
$702,800
$668,000 - $738,000
$2,587/mo
Zestimate® history
Loading...
Owner options
Explore your selling options
What's special
Only a select few High Performance Homes Built!! 3800+ Sq. Ft. 3 BR/3 baths custom French Country Home Design. Stunning stone & stucco exterior features with paver driveway & walkways. Custom entrance opens to 12’ coffered ceiling combining Great Room w/full stone wall gas FP, gourmet kitchen plus 4' x 9' granite island & morning room. Overlook quiet rear yard & stream on your 11' x 22' deck and 11'x22' covered paver patio. 1200+ Sq. Ft. finished walkout lower level, abundance of natural light, 3rd BR & full bath. Energy efficiency features include Geothermal HVAC, ERV air exchanging w/ UV air system all monitored by ”E” Gauge & Symphony Digital Systems. Enjoy your new life style at “The Links at Gettysburg” a top rated golf community featuring tennis courts, basketball courts and luxury resort style pool, Red Rock Grill, plus members clubhouse, an upscale clubhouse for event hosting and community events. See associate documents for additional information detailing room by room descriptions plus Technical information of operating systems.
Zillow last checked: 8 hours ago
Listing updated: March 31, 2023 at 07:41am
Listed by:
David Sites 717-487-4000,
Sites Realty, Inc.
Bought with:
Laurel WINDSOR, RS328164
Berkshire Hathaway HomeServices Homesale Realty
Source: Bright MLS,MLS#: PAAD2008064
Facts & features
Interior
Bedrooms & bathrooms
- Bedrooms: 3
- Bathrooms: 3
- Full bathrooms: 3
- Main level bathrooms: 2
- Main level bedrooms: 2
Basement
- Area: 3810
Heating
- Forced Air, Geothermal
Cooling
- Central Air, Geothermal
Appliances
- Included: Double Oven, Washer/Dryer Stacked, Dishwasher, Disposal, Ice Maker, Refrigerator, Stainless Steel Appliance(s), Surface Unit, Water Heater, Electric Water Heater
- Laundry: Main Level, Laundry Room
Features
- Built-in Features, Combination Kitchen/Living, Crown Molding, Dining Area, Open Floorplan, Formal/Separate Dining Room, Eat-in Kitchen, Kitchen Island, Primary Bath(s), Recessed Lighting, Bathroom - Tub Shower, Upgraded Countertops, Walk-In Closet(s), Dry Wall, 9'+ Ceilings
- Flooring: Carpet, Tile/Brick, Hardwood, Wood
- Doors: Atrium
- Windows: Insulated Windows, Transom, Window Treatments
- Basement: Exterior Entry,Partially Finished,Walk-Out Access,Windows
- Number of fireplaces: 1
- Fireplace features: Brick, Gas/Propane, Stone
Interior area
- Total structure area: 6,382
- Total interior livable area: 3,858 sqft
- Finished area above ground: 2,572
- Finished area below ground: 1,286
Property
Parking
- Total spaces: 4
- Parking features: Built In, Garage Faces Side, Attached, Driveway
- Attached garage spaces: 2
- Uncovered spaces: 2
Accessibility
- Accessibility features: 2+ Access Exits
Features
- Levels: One
- Stories: 1
- Patio & porch: Patio, Porch
- Pool features: Community
- Has view: Yes
- View description: Street
Lot
- Size: 10,454 sqft
- Features: Backs to Trees
Details
- Additional structures: Above Grade, Below Grade
- Parcel number: 30G180101000
- Zoning: OPEN COUNTRYSIDE DISTRICT
- Special conditions: Standard
- Other equipment: None
Construction
Type & style
- Home type: SingleFamily
- Architectural style: French,Contemporary
- Property subtype: Single Family Residence
Materials
- Stucco, Stone
- Foundation: Concrete Perimeter
- Roof: Architectural Shingle,Shingle
Condition
- Excellent
- New construction: No
- Year built: 2017
Utilities & green energy
- Electric: 200+ Amp Service
- Sewer: Public Sewer
- Water: Private/Community Water
- Utilities for property: Cable Available, Electricity Available, Phone Available, Propane, Sewer Available, Water Available
Community & neighborhood
Security
- Security features: Carbon Monoxide Detector(s), Security System, Smoke Detector(s)
Location
- Region: Gettysburg
- Subdivision: Links At Gettysburg
- Municipality: MOUNT JOY TWP
HOA & financial
HOA
- Has HOA: Yes
- HOA fee: $185 monthly
- Amenities included: Bar/Lounge, Basketball Court, Clubhouse, Common Grounds, Community Center, Fitness Center, Meeting Room, Party Room, Picnic Area, Pool, Recreation Facilities, Sauna, Tennis Court(s), Jogging Path, Golf Course Membership Available
- Services included: Common Area Maintenance, Maintenance Grounds, Snow Removal, Trash
- Association name: LINKS OF GETTYSBURG
Other
Other facts
- Listing agreement: Exclusive Right To Sell
- Ownership: Fee Simple
- Road surface type: Paved
Price history
| Date | Event | Price |
|---|---|---|
| 3/31/2023 | Sold | $652,400-4.8%$169/sqft |
Source: | ||
| 2/24/2023 | Pending sale | $685,000$178/sqft |
Source: | ||
| 2/13/2023 | Listed for sale | $685,000$178/sqft |
Source: | ||
Public tax history
| Year | Property taxes | Tax assessment |
|---|---|---|
| 2025 | $9,155 +4.4% | $554,500 |
| 2024 | $8,767 +0.7% | $554,500 |
| 2023 | $8,705 +3% | $554,500 |
Find assessor info on the county website
Neighborhood: 17325
Nearby schools
GreatSchools rating
- 5/10Lincoln El SchoolGrades: K-5Distance: 6.9 mi
- 8/10Gettysburg Area Middle SchoolGrades: 6-8Distance: 6.8 mi
- 6/10Gettysburg Area High SchoolGrades: 9-12Distance: 8.8 mi
Schools provided by the listing agent
- District: Gettysburg Area
Source: Bright MLS. This data may not be complete. We recommend contacting the local school district to confirm school assignments for this home.
Get pre-qualified for a loan
At Zillow Home Loans, we can pre-qualify you in as little as 5 minutes with no impact to your credit score.An equal housing lender. NMLS #10287.
Sell with ease on Zillow
Get a Zillow Showcase℠ listing at no additional cost and you could sell for —faster.
$702,800
2% more+$14,056
With Zillow Showcase(estimated)$716,856
