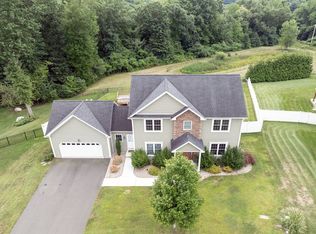Fantastic and meticulous ranch in desirable Sandy Hill area of Chicopee. Enjoy an updated kitchen and bath, spacious rooms, hardwood floors, 10 YO architectural roof, gas heat, central air and on-demand hot water. The large kitchen offers an abundance of cabinet space, newer SS appliances, a glass tile backsplash and pantry and opens to the family room with gas stove to remain. Additional rooms include living room, dining room, full bath with oversized walk-in shower, large master bedroom with 4 closets and good-sized 2nd bedroom. This home was originally built as a 3 bedroom and can be put back as a 3 easily. The finished basement offers more space or an additional bedroom and another full bath with laundry. Outside enjoy a fenced in yard, deck and patio area. Truly a beautiful home!
This property is off market, which means it's not currently listed for sale or rent on Zillow. This may be different from what's available on other websites or public sources.

