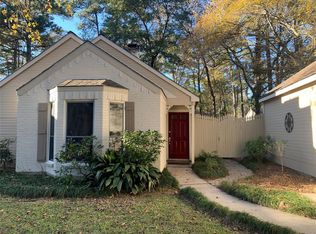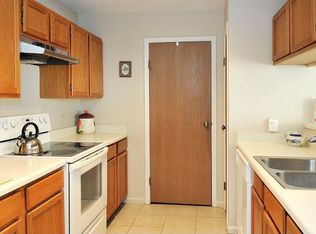BEAUTIFUL Updated 3 Bedroom 2 Bath House located right in the heart of The Woodlands. Gorgeous, Quiet, Wooded Neighborhood with Walking Trails and easy access to intra-Woodlands trails. . THE HOME Spacious family room with Fireplace. Fully updated Kitchen with Granite Counter-Tops. Stainless Steel Elite appliances. Updated Master / Guest Bathrooms. Front and Backyard Patio areas with Fire Pit. Custom Front Door and French wood doors leading to back yard patio area. Custom Cedar Mantle over Fireplace. . Washer/Dryer are INCLUDED. . BRAND NEW: A/C, Water Heater, Interior Paint, Carpet and Fence. . THE AREA House is located in The Woodlands School District; Elementary and Jr. High schools are a very short distance away from the home. A short walk to nice Creekwood Park as well. . Flexible move-in date. . TO APPLY: home.cozy.co/apply/194277 . Tenant responsible for Gas, Electric, Water, and Cable/Internet. Trash is free. Pets are allowed on a case-by-case basis. Smoking is not allowed.
This property is off market, which means it's not currently listed for sale or rent on Zillow. This may be different from what's available on other websites or public sources.

