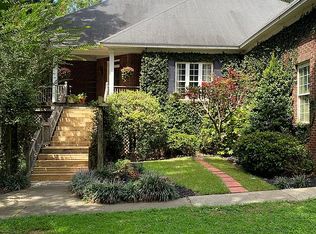A long, winding driveway leads you to this gorgeous, 4 BR, 2 ½ BA home nestled on 2.9 +/- lush acres! Grand entry opens to Sitting Room w/columns, Dinning Room with tray ceilings & gleaming hardwoods that run throughout first floor! Kitchen opens to breakfast area, w/tile flooring, tile back-splash & French doors leading to a quaint screened-in porch. Living Room features half-vaulted ceiling, gas-log fireplace & surround sound. First-floor Master Bedroom boasts tray ceiling, walk-in closet, private BA w/garden tub, separate shower, double vanity & separate water closet. Spacious FROG is the 4th Bedroom w/sitting area and has 2 closets, vaulted ceiling and sunken lower-half and could also be used as an office or media room (wired for sound). The back deck leads you to the beautiful wilderness behind this 2,778 +/- sq.ft. home which sits among adjoining properties w/lots of acreage, creating a private sanctuary for you and your family to enjoy, yet convenient to Chapin schools and shopping!
This property is off market, which means it's not currently listed for sale or rent on Zillow. This may be different from what's available on other websites or public sources.
