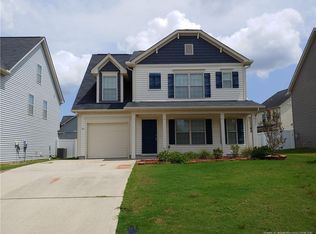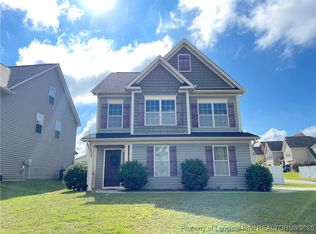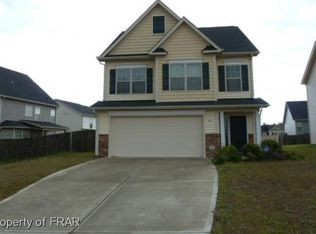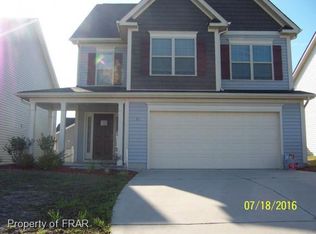Sold for $315,000 on 05/28/25
$315,000
91 Bicentennial Way, Cameron, NC 28326
4beds
1,850sqft
Single Family Residence
Built in 2011
5,662.8 Square Feet Lot
$318,500 Zestimate®
$170/sqft
$1,870 Estimated rent
Home value
$318,500
$293,000 - $347,000
$1,870/mo
Zestimate® history
Loading...
Owner options
Explore your selling options
What's special
Beautifully maintained 2-story home with 4 bedrooms, 2.5 baths, and a versatile 3rd-floor attic that can be converted into living space! Located in Lexington Plantation, just 20 minutes from Ft. Liberty, close to Fayetteville. HOA amenities include a pool, clubhouse, and playground. The home features an eat-in kitchen with granite countertops, a spacious island, a cozy living room with a fireplace, and a backyard oasis perfect for entertaining. All bedrooms and laundry W/D hookups are on the second floor. Recent updates include a BRAND NEW roof installed March 2025, Recently Installed HVAC and water heater (2023), upgraded flooring and fixtures, an extended driveway for 3 vehicles, a backyard drainage system, and an expanded backyard concrete patio. Market-Ready Inspection available—highlighting that all major components of the home are recent or new and fully functional, offering peace of mind for buyers. Don’t miss out on this well-maintained, move-in-ready home!
Zillow last checked: 8 hours ago
Listing updated: May 28, 2025 at 12:24pm
Listed by:
KATHERINE STONER,
REAL BROKER LLC
Bought with:
VANESSA ROBINSON, 353271
KELLER WILLIAMS REALTY (PINEHURST)
Source: LPRMLS,MLS#: 741459 Originating MLS: Longleaf Pine Realtors
Originating MLS: Longleaf Pine Realtors
Facts & features
Interior
Bedrooms & bathrooms
- Bedrooms: 4
- Bathrooms: 3
- Full bathrooms: 2
- 1/2 bathrooms: 1
Heating
- Electric, Forced Air, Heat Pump
Cooling
- Central Air, Electric
Appliances
- Included: Dishwasher, Electric Oven, Disposal, Microwave, Range, Refrigerator
- Laundry: Washer Hookup, Dryer Hookup, Upper Level
Features
- Attic, Breakfast Area, Tray Ceiling(s), Ceiling Fan(s), Coffered Ceiling(s), Double Vanity, Entrance Foyer, Eat-in Kitchen, Granite Counters, Garden Tub/Roman Tub, Kitchen Island, Kitchen/Dining Combo, Bath in Primary Bedroom, Open Concept, Storage, Separate Shower, Walk-In Closet(s)
- Flooring: Luxury Vinyl Plank, Carpet
- Number of fireplaces: 1
- Fireplace features: Factory Built, Living Room
Interior area
- Total interior livable area: 1,850 sqft
Property
Parking
- Total spaces: 2
- Parking features: Attached, Garage
- Attached garage spaces: 2
Features
- Levels: Two
- Stories: 2
- Patio & porch: Covered, Patio
- Exterior features: Fence, Playground, Patio
- Fencing: Privacy,Yard Fenced
Lot
- Size: 5,662 sqft
- Features: < 1/4 Acre, Cleared, Interior Lot
- Topography: Cleared
Details
- Parcel number: 09956604 0011 78
- Zoning description: R20 - Residential District
- Special conditions: None
Construction
Type & style
- Home type: SingleFamily
- Architectural style: Two Story
- Property subtype: Single Family Residence
Materials
- Vinyl Siding
- Foundation: Slab
Condition
- Good Condition
- New construction: No
- Year built: 2011
Utilities & green energy
- Sewer: County Sewer
- Water: Public
Community & neighborhood
Security
- Security features: Smoke Detector(s)
Community
- Community features: Clubhouse, Community Pool, Curbs, Fitness Center, Gutter(s), Street Lights
Location
- Region: Cameron
- Subdivision: Lexington Plantation (Harnett)
HOA & financial
HOA
- Has HOA: Yes
- HOA fee: $30 monthly
- Association name: Little & Young
Other
Other facts
- Listing terms: Cash,Conventional,FHA,USDA Loan,VA Loan
- Ownership: More than a year
Price history
| Date | Event | Price |
|---|---|---|
| 5/28/2025 | Sold | $315,000-0.3%$170/sqft |
Source: | ||
| 4/25/2025 | Pending sale | $315,900$171/sqft |
Source: | ||
| 4/16/2025 | Listed for sale | $315,900+40.1%$171/sqft |
Source: | ||
| 5/28/2021 | Sold | $225,500+4.9%$122/sqft |
Source: Public Record | ||
| 4/24/2021 | Pending sale | $214,900$116/sqft |
Source: | ||
Public tax history
| Year | Property taxes | Tax assessment |
|---|---|---|
| 2024 | $1,566 | $208,289 |
| 2023 | $1,566 | $208,289 |
| 2022 | $1,566 -1.1% | $208,289 +20.9% |
Find assessor info on the county website
Neighborhood: Spout Springs
Nearby schools
GreatSchools rating
- 6/10Benhaven ElementaryGrades: PK-5Distance: 6.1 mi
- 3/10Overhills MiddleGrades: 6-8Distance: 3.5 mi
- 3/10Overhills High SchoolGrades: 9-12Distance: 3.5 mi
Schools provided by the listing agent
- Middle: Overhills Middle School
- High: Overhills Senior High
Source: LPRMLS. This data may not be complete. We recommend contacting the local school district to confirm school assignments for this home.

Get pre-qualified for a loan
At Zillow Home Loans, we can pre-qualify you in as little as 5 minutes with no impact to your credit score.An equal housing lender. NMLS #10287.
Sell for more on Zillow
Get a free Zillow Showcase℠ listing and you could sell for .
$318,500
2% more+ $6,370
With Zillow Showcase(estimated)
$324,870


