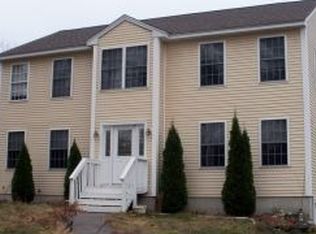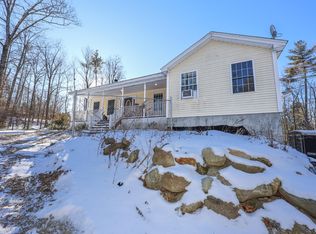Closed
Listed by:
Matthew Flathers,
EXP Realty Cell:603-781-7284
Bought with: Assets Realty Group
$348,000
91 Berry Road, Milton, NH 03851
3beds
1,296sqft
Manufactured Home
Built in 2024
0.45 Acres Lot
$364,900 Zestimate®
$269/sqft
$-- Estimated rent
Home value
$364,900
$317,000 - $420,000
Not available
Zestimate® history
Loading...
Owner options
Explore your selling options
What's special
Brand-new 2024 manufactured home abutting over 335 acres of conservation land which goes all the way to the Salmon Falls River. Located in the tranquil Milton Mills community, this home offers modern living in a peaceful, scenic setting. With 3 bedrooms and two bathrooms, this home perfectly combines comfort and style. Inside, you'll find a bright, open floor plan featuring a large living area with a dedicated TV wall and cabinetry. The stylish kitchen is complete with stainless steel appliances, plenty of counter space and a kitchen island. The master bedroom has its own bathroom with walk in shower and has a walk-in closet. Step outside to enjoy the tranquility of the surrounding countryside - ideal for enjoying morning coffee, stargazing at night or hosting outdoor get to get-togethers. With energy-efficient construction and brand-new fixtures throughout, this home is ready for ownership. Some of the many upgrades include a 200-amp breaker box, drywall throughout, and large hot water tank. listing agent is the owner. OPEN HOUSE SUNDAY, 11/17 FROM 11am to 1pm.
Zillow last checked: 8 hours ago
Listing updated: February 11, 2025 at 10:21am
Listed by:
Matthew Flathers,
EXP Realty Cell:603-781-7284
Bought with:
Michael Parker
Assets Realty Group
Source: PrimeMLS,MLS#: 5020354
Facts & features
Interior
Bedrooms & bathrooms
- Bedrooms: 3
- Bathrooms: 2
- Full bathrooms: 1
- 3/4 bathrooms: 1
Heating
- Propane, Hot Air, In Floor
Cooling
- None
Appliances
- Included: ENERGY STAR Qualified Dishwasher, Range Hood, Microwave, ENERGY STAR Qualified Refrigerator, Gas Stove, Electric Water Heater, Owned Water Heater, Tank Water Heater, Exhaust Fan, Water Heater
- Laundry: Laundry Hook-ups, 1st Floor Laundry
Features
- Dining Area, Kitchen Island, Kitchen/Dining, Kitchen/Living, LED Lighting, Primary BR w/ BA, Walk-In Closet(s)
- Flooring: Vinyl, Vinyl Plank
- Windows: Blinds, Screens
- Has basement: No
Interior area
- Total structure area: 1,296
- Total interior livable area: 1,296 sqft
- Finished area above ground: 1,296
- Finished area below ground: 0
Property
Parking
- Parking features: Gravel, Driveway, Off Street, Unpaved
- Has uncovered spaces: Yes
Accessibility
- Accessibility features: 1st Floor 1/2 Bathroom, 1st Floor Bedroom, 1st Floor Full Bathroom, 1st Floor Hrd Surfce Flr, Laundry Access w/No Steps, Hard Surface Flooring, One-Level Home, 1st Floor Laundry
Features
- Levels: One
- Stories: 1
- Exterior features: Deck, Natural Shade
- Frontage length: Road frontage: 220
Lot
- Size: 0.45 Acres
- Features: Country Setting, Landscaped, Open Lot, Slight, Sloped, Trail/Near Trail, Walking Trails, Wooded, Abuts Conservation, Near Paths, Near Snowmobile Trails, Rural
Details
- Zoning description: Residential
Construction
Type & style
- Home type: MobileManufactured
- Architectural style: Ranch
- Property subtype: Manufactured Home
Materials
- Wood Frame, Vinyl Siding
- Foundation: Concrete Slab
- Roof: Shingle,Asphalt Shingle
Condition
- New construction: No
- Year built: 2024
Utilities & green energy
- Electric: 200+ Amp Service, Circuit Breakers
- Sewer: 1500+ Gallon, Leach Field, On-Site Septic Exists, Private Sewer, Perc Test On File, Septic Tank
- Utilities for property: Cable Available, Propane, Gas On-Site, Phone Available
Community & neighborhood
Security
- Security features: Carbon Monoxide Detector(s), Smoke Detector(s), HW/Batt Smoke Detector
Location
- Region: Milton Mills
Other
Other facts
- Body type: Double Wide
- Road surface type: Paved
Price history
| Date | Event | Price |
|---|---|---|
| 1/31/2025 | Sold | $348,000-1.9%$269/sqft |
Source: | ||
| 12/4/2024 | Price change | $354,900-1.4%$274/sqft |
Source: | ||
| 11/20/2024 | Price change | $359,900-1.4%$278/sqft |
Source: | ||
| 11/14/2024 | Price change | $364,900-1.4%$282/sqft |
Source: | ||
| 10/29/2024 | Listed for sale | $369,900$285/sqft |
Source: | ||
Public tax history
Tax history is unavailable.
Neighborhood: 03852
Nearby schools
GreatSchools rating
- 4/10Milton Elementary SchoolGrades: PK-5Distance: 8.1 mi
- 4/10Nute Junior High SchoolGrades: 6-8Distance: 8.2 mi
- 1/10Nute High SchoolGrades: 9-12Distance: 8.2 mi
Schools provided by the listing agent
- Elementary: Milton Elementary School
- Middle: Nute Middle and High School
- High: Nute High School
- District: Milton
Source: PrimeMLS. This data may not be complete. We recommend contacting the local school district to confirm school assignments for this home.

