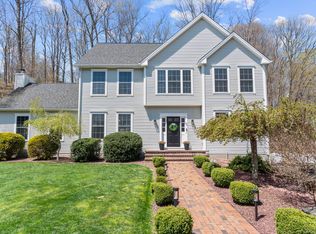Welcome home! Move right into this stunning custom built colonial in desirable Oxford! Sit on your front porch by Spring! Enter to a 2 story open foyer with a beautiful staircase. Spacious and bright first floor office or den. Kitchen has granite counters, SS appliances, a center island and opens to a sunken family room with a gas fireplace. Layout is great for keeping an eye on the kids while making dinner! Kitchen also has a dining area and sliders to a spacious deck. Formal dining room opens to a formal living area with columns, crown molding and wainscoting. There are gleaming hardwood floors throughout. Powder room and a large pantry complete the first floor. Upper level has 4 large bedrooms all with hardwood and ceiling fans. Master suite includes a sitting/office/gym area, bath with jetted tub and walk in closets. Also include a 2nd floor laundry, full bath and a full attic. Spacious finished lower level with surround sound for home theater. Beautifully landscaped yard with a new shed and a paver walkway. Also included, programable thermostats, lights and garage door openers and security system. Don't miss this one!
This property is off market, which means it's not currently listed for sale or rent on Zillow. This may be different from what's available on other websites or public sources.

