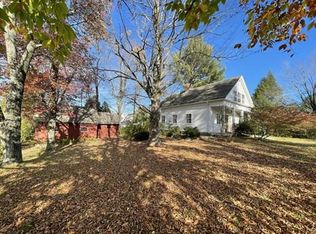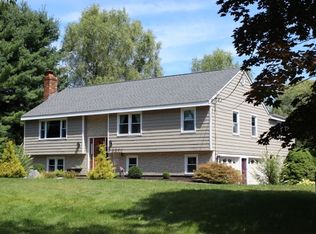This 3 bedroom Colonial is set nicely back from the road with a large front yard. The main floor features a large eat in kitchen as well as a formal dining room. Relax by a fire in the adjoining living room. The main level also has a family room, sun room/bonus living room, and a half bath. 3 bedrooms and 2 baths upstairs includes the master bath. Need more space? The attached home office next to the garage provides additional space for at home business or teen suite. Also comes with an unfinished second level for potential expansion of living area or storage. Three season sun room off the basement lets you enjoy the beautiful landscaping and pond. This home also has a 2 car garage and unfinished basement with more storage space. Easy access to the center of town and I-190. This is a perfect house for entertaining family and friends. Make your appointment today.
This property is off market, which means it's not currently listed for sale or rent on Zillow. This may be different from what's available on other websites or public sources.

