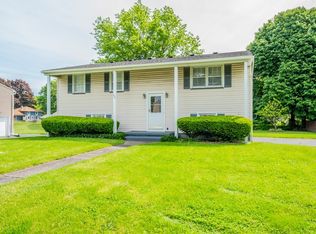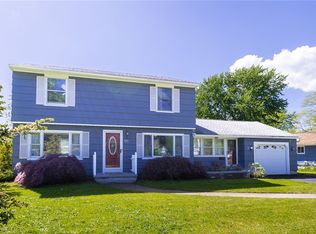Closed
$249,000
91 Barlow Dr, Rochester, NY 14626
4beds
2,029sqft
Single Family Residence
Built in 1966
0.28 Acres Lot
$260,900 Zestimate®
$123/sqft
$2,693 Estimated rent
Home value
$260,900
$245,000 - $279,000
$2,693/mo
Zestimate® history
Loading...
Owner options
Explore your selling options
What's special
Move-In Ready Split-Level Home in Greece, NY!
Welcome to this beautifully updated 4-bedroom, 2.5-bathroom split-level home with over 2,000 sq. ft. of living space! From the moment you step inside, you’ll love the new flooring and modern updates throughout. The updated kitchen features stylish finishes and plenty of space for cooking and entertaining. A remodeled family room with a wood-burning fireplace and charming barn doors creates a cozy retreat. Upstairs, the spacious 4th-floor owner’s suite is a true oasis, complete with a skylight and a private en-suite bathroom. With fresh updates and a move-in ready feel, this home is ready for you to make it your own. Don’t miss out—schedule your showing today! Delayed Negotiations in place-offers due Thursday, March 20th at 6:00pm. Please allow 24 hours for life of offer.
Zillow last checked: 8 hours ago
Listing updated: May 01, 2025 at 09:23pm
Listed by:
Veronica L Anthony 585-563-7090,
Anthony Realty Group, LLC
Bought with:
Jenny Baez-Rosado, 10401326162
RE/MAX Plus
Source: NYSAMLSs,MLS#: R1593123 Originating MLS: Rochester
Originating MLS: Rochester
Facts & features
Interior
Bedrooms & bathrooms
- Bedrooms: 4
- Bathrooms: 3
- Full bathrooms: 2
- 1/2 bathrooms: 1
- Main level bathrooms: 1
Heating
- Gas, Forced Air
Cooling
- Central Air
Appliances
- Included: Dryer, Dishwasher, Electric Cooktop, Disposal, Gas Water Heater, Microwave, Refrigerator, Washer
- Laundry: Main Level
Features
- Ceiling Fan(s), Separate/Formal Dining Room, Eat-in Kitchen, Separate/Formal Living Room, Skylights, Bath in Primary Bedroom
- Flooring: Carpet, Hardwood, Laminate, Varies
- Windows: Skylight(s)
- Basement: Full,Partially Finished,Walk-Out Access
- Number of fireplaces: 1
Interior area
- Total structure area: 2,029
- Total interior livable area: 2,029 sqft
Property
Parking
- Total spaces: 1.5
- Parking features: Attached, Garage, Driveway
- Attached garage spaces: 1.5
Features
- Stories: 4
- Exterior features: Blacktop Driveway
Lot
- Size: 0.28 Acres
- Dimensions: 80 x 150
- Features: Rectangular, Rectangular Lot, Residential Lot
Details
- Parcel number: 2628000740800002004000
- Special conditions: Standard
Construction
Type & style
- Home type: SingleFamily
- Architectural style: Split Level
- Property subtype: Single Family Residence
Materials
- Wood Siding
- Foundation: Block
- Roof: Asphalt
Condition
- Resale
- Year built: 1966
Utilities & green energy
- Sewer: Connected
- Water: Connected, Public
- Utilities for property: Sewer Connected, Water Connected
Community & neighborhood
Security
- Security features: Security System Owned
Location
- Region: Rochester
- Subdivision: Newcastle Sec 02
Other
Other facts
- Listing terms: Cash,Conventional,FHA,VA Loan
Price history
| Date | Event | Price |
|---|---|---|
| 4/17/2025 | Sold | $249,000$123/sqft |
Source: | ||
| 3/22/2025 | Pending sale | $249,000$123/sqft |
Source: | ||
| 3/15/2025 | Listed for sale | $249,000+66.1%$123/sqft |
Source: | ||
| 7/8/2020 | Sold | $149,900$74/sqft |
Source: | ||
| 5/18/2020 | Pending sale | $149,900$74/sqft |
Source: RE/MAX Realty Group #R1263660 Report a problem | ||
Public tax history
| Year | Property taxes | Tax assessment |
|---|---|---|
| 2024 | -- | $161,200 |
| 2023 | -- | $161,200 +4.7% |
| 2022 | -- | $154,000 |
Find assessor info on the county website
Neighborhood: 14626
Nearby schools
GreatSchools rating
- 5/10Buckman Heights Elementary SchoolGrades: 3-5Distance: 0.4 mi
- 3/10Olympia High SchoolGrades: 6-12Distance: 0.3 mi
- NAHolmes Road Elementary SchoolGrades: K-2Distance: 1.2 mi
Schools provided by the listing agent
- Middle: Olympia School
- High: Olympia High School
- District: Greece
Source: NYSAMLSs. This data may not be complete. We recommend contacting the local school district to confirm school assignments for this home.

