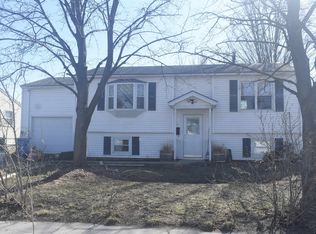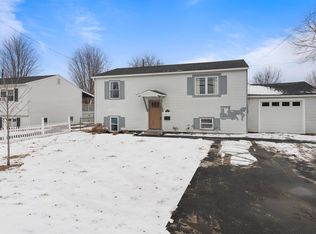Closed
Listed by:
The Malley Group,
KW Vermont Phone:802-488-3499
Bought with: Vermont Real Estate Company
$365,000
91 Barley Road, Burlington, VT 05408
3beds
984sqft
Ranch
Built in 1974
6,098.4 Square Feet Lot
$365,600 Zestimate®
$371/sqft
$3,022 Estimated rent
Home value
$365,600
$336,000 - $399,000
$3,022/mo
Zestimate® history
Loading...
Owner options
Explore your selling options
What's special
Take advantage of this 3-bedroom, single-level home nestled in the North End of Burlington! This wonderful ranch-style home offers comfort, functionality, and an ideal layout for easy living. Just inside, a cozy living room welcomes you home and connects directly to the kitchen and dining area. The kitchen features lots of counter space, a convenient pantry closet, and a peninsula with seating for two, perfect for casual meals or entertaining. Near the kitchen, you’ll find a laundry room complete with storage cabinets to keep everything organized. The primary bedroom includes a private ¾ bathroom, while two additional bedrooms and a second ¾ bathroom are located off of the main living area, offering flexibility for guests, a home office, or family members. Downstairs, the dry basement offers ample storage, a bonus room for flexible use and a utility room with an exterior egress via stairs and bulkhead. Enjoy your morning coffee in the enclosed front porch or relax in the sunroom off the back of the garage, which opens onto a spacious deck overlooking your fully fenced backyard. With gates on both sides of the house, accessing the front yard is easy and convenient. Located close to schools, shopping and dining, this home also offers quick access to the Burlington Bike Path and scenic Leddy Park with public beach access—ideal for enjoying the best of Vermont’s outdoor lifestyle.
Zillow last checked: 8 hours ago
Listing updated: July 31, 2025 at 10:45am
Listed by:
The Malley Group,
KW Vermont Phone:802-488-3499
Bought with:
Erin Dupuis
Vermont Real Estate Company
Source: PrimeMLS,MLS#: 5040340
Facts & features
Interior
Bedrooms & bathrooms
- Bedrooms: 3
- Bathrooms: 2
- 3/4 bathrooms: 2
Heating
- Natural Gas, Baseboard
Cooling
- None
Appliances
- Included: Dishwasher, Dryer, Gas Range, Refrigerator, Washer, Owned Water Heater
- Laundry: 1st Floor Laundry
Features
- Flooring: Carpet, Hardwood, Laminate
- Basement: Bulkhead,Concrete Floor,Partially Finished,Storage Space,Interior Entry
Interior area
- Total structure area: 1,968
- Total interior livable area: 984 sqft
- Finished area above ground: 984
- Finished area below ground: 0
Property
Parking
- Total spaces: 1
- Parking features: Paved, Driveway, Off Street
- Garage spaces: 1
- Has uncovered spaces: Yes
Accessibility
- Accessibility features: Grab Bars in Bathroom, One-Level Home
Features
- Levels: One
- Stories: 1
- Patio & porch: Enclosed Porch, Screened Porch
- Exterior features: Deck
- Frontage length: Road frontage: 60
Lot
- Size: 6,098 sqft
- Features: Sidewalks
Details
- Parcel number: 11403510766
- Zoning description: Residential
Construction
Type & style
- Home type: SingleFamily
- Architectural style: Ranch
- Property subtype: Ranch
Materials
- Vinyl Siding
- Foundation: Block
- Roof: Shingle
Condition
- New construction: No
- Year built: 1974
Utilities & green energy
- Electric: Circuit Breakers
- Sewer: Public Sewer
- Utilities for property: Phone, Cable, Gas at Street
Community & neighborhood
Location
- Region: Burlington
Price history
| Date | Event | Price |
|---|---|---|
| 7/31/2025 | Sold | $365,000-2.7%$371/sqft |
Source: | ||
| 5/20/2025 | Contingent | $375,000$381/sqft |
Source: | ||
| 5/12/2025 | Listed for sale | $375,000+317.1%$381/sqft |
Source: | ||
| 5/16/1994 | Sold | $89,900-2.5%$91/sqft |
Source: Public Record | ||
| 11/22/1989 | Sold | $92,250$94/sqft |
Source: Public Record | ||
Public tax history
| Year | Property taxes | Tax assessment |
|---|---|---|
| 2024 | -- | $291,500 |
| 2023 | -- | $291,500 |
| 2022 | -- | $291,500 |
Find assessor info on the county website
Neighborhood: 05408
Nearby schools
GreatSchools rating
- 4/10J. J. Flynn SchoolGrades: PK-5Distance: 0.1 mi
- 5/10Lyman C. Hunt Middle SchoolGrades: 6-8Distance: 0.5 mi
- 7/10Burlington Senior High SchoolGrades: 9-12Distance: 1.8 mi
Schools provided by the listing agent
- Elementary: C. P. Smith School
- Middle: Lyman C. Hunt Middle School
- High: Burlington High School
- District: Burlington School District
Source: PrimeMLS. This data may not be complete. We recommend contacting the local school district to confirm school assignments for this home.

Get pre-qualified for a loan
At Zillow Home Loans, we can pre-qualify you in as little as 5 minutes with no impact to your credit score.An equal housing lender. NMLS #10287.

