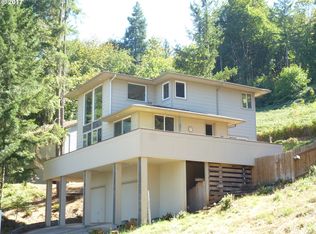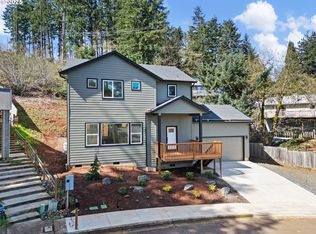Beautifully updated, in-town country retreat. Large lot feels spacious & wooded. Lots of space, 3 bedrooms 2 baths upstairs, 2 bedrooms or 1+ and 1 bath downstairs. Large kitchen with vaulted ceilings. New flooring upstairs, fresh paint, gas fireplace, sliding glass doors from dining to large deck. Yard terraced in back, with fully enclosed dog run. Over-size 2 car garage has shop space, laundry room & parking. New roof, Heating & air in '19. Agent Related to seller.
This property is off market, which means it's not currently listed for sale or rent on Zillow. This may be different from what's available on other websites or public sources.


