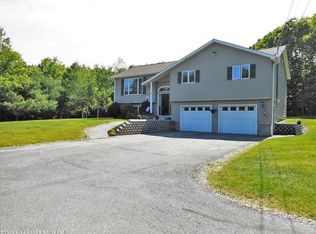Closed
$279,000
91 Back Winterport Road, Winterport, ME 04496
3beds
1,370sqft
Single Family Residence
Built in 1985
1.4 Acres Lot
$303,700 Zestimate®
$204/sqft
$1,781 Estimated rent
Home value
$303,700
$273,000 - $331,000
$1,781/mo
Zestimate® history
Loading...
Owner options
Explore your selling options
What's special
Serene living in this meticulously maintained ranch home on a sprawling 1.4-acre lot blending open spaces with wooded tranquility. Embrace the ease of one-floor living with 3 bedrooms, 1 full bathroom, and a 2-car detached garage providing ample space. Featuring a stunning sunroom, eat-in kitchen, propane fireplace, wood stove, heat pump, central vac., spray foam insulation, and many other improvements and modern comforts, reflecting thoughtful upgrades over the years.
Zillow last checked: 8 hours ago
Listing updated: January 16, 2025 at 07:09pm
Listed by:
NextHome Experience
Bought with:
NextHome Experience
Source: Maine Listings,MLS#: 1584539
Facts & features
Interior
Bedrooms & bathrooms
- Bedrooms: 3
- Bathrooms: 1
- Full bathrooms: 1
Bedroom 1
- Level: First
Bedroom 2
- Level: First
Bedroom 3
- Level: First
Den
- Level: Basement
Kitchen
- Level: First
Living room
- Level: First
Sunroom
- Level: First
Heating
- Baseboard, Heat Pump, Stove
Cooling
- Heat Pump
Appliances
- Included: Dishwasher, Microwave, Electric Range, Trash Compactor
Features
- Flooring: Carpet, Vinyl
- Basement: Interior Entry,Full
- Number of fireplaces: 2
Interior area
- Total structure area: 1,370
- Total interior livable area: 1,370 sqft
- Finished area above ground: 1,120
- Finished area below ground: 250
Property
Parking
- Total spaces: 2
- Parking features: Paved, 1 - 4 Spaces
- Garage spaces: 2
Lot
- Size: 1.40 Acres
- Features: Rural, Open Lot, Rolling Slope, Wooded
Details
- Additional structures: Shed(s)
- Parcel number: WTPTMR10L148
- Zoning: 11 Rural
- Other equipment: Central Vacuum
Construction
Type & style
- Home type: SingleFamily
- Architectural style: Ranch
- Property subtype: Single Family Residence
Materials
- Wood Frame, Vinyl Siding
- Roof: Shingle
Condition
- Year built: 1985
Utilities & green energy
- Electric: Circuit Breakers
- Sewer: Private Sewer
- Water: Private, Well
Community & neighborhood
Location
- Region: Winterport
Other
Other facts
- Road surface type: Paved
Price history
| Date | Event | Price |
|---|---|---|
| 5/16/2024 | Sold | $279,000$204/sqft |
Source: | ||
| 4/8/2024 | Pending sale | $279,000$204/sqft |
Source: | ||
| 4/5/2024 | Contingent | $279,000$204/sqft |
Source: | ||
| 4/2/2024 | Listed for sale | $279,000$204/sqft |
Source: | ||
| 3/23/2024 | Contingent | $279,000$204/sqft |
Source: | ||
Public tax history
| Year | Property taxes | Tax assessment |
|---|---|---|
| 2024 | $2,571 +53.8% | $193,300 +57.7% |
| 2023 | $1,672 | $122,600 |
| 2022 | $1,672 | $122,600 |
Find assessor info on the county website
Neighborhood: 04496
Nearby schools
GreatSchools rating
- 6/10Samuel L Wagner Middle SchoolGrades: 5-8Distance: 3.8 mi
- 7/10Hampden AcademyGrades: 9-12Distance: 3.9 mi
- 6/10Leroy H Smith SchoolGrades: PK-4Distance: 4.1 mi

Get pre-qualified for a loan
At Zillow Home Loans, we can pre-qualify you in as little as 5 minutes with no impact to your credit score.An equal housing lender. NMLS #10287.
