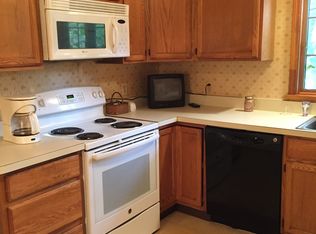Closed
$280,000
91 Astor Dr, Rochester, NY 14610
3beds
1,397sqft
Single Family Residence
Built in 1948
6,534 Square Feet Lot
$296,600 Zestimate®
$200/sqft
$2,367 Estimated rent
Maximize your home sale
Get more eyes on your listing so you can sell faster and for more.
Home value
$296,600
$279,000 - $317,000
$2,367/mo
Zestimate® history
Loading...
Owner options
Explore your selling options
What's special
STUNNING CAPE IN BRIGHTON WITH PITTSFORD SCHOOLS! QUICK ACCESS TO 490 ,390 . BEAUTIFULLY KEPT, PROFESSIONALLY LANDSCAPED HORTICULTURAL YARD WITH MANY DIFFERENT KINDS OF GORGEOUS FLOWERS IN FRONT & BACK WITH TOTAL FENCED IN YARD. QUICK WALK TO ALLEN'S CREEK ELEMENTARY SCHOOL AND CORBETT'S GLENN NATURE PARK. INSIDE YOU WILL FIND YOUR COZY LIVINGROOM WITH A WOODBURNING FIREPLACE THAT HEATS THE ENTIRE 1ST FLOOR. CHIMNEY CLEANED IN FALL OF 2023. ORIGINAL WELL KEPT HARDWOODS ON 1ST FLOOR OF HOUSE. PARTIALLY FINISHED BASEMENT, WITH WALKOUT TO ENCLOSED PATIO WITH HOT TUB. SQUARE FOOTAGE DIFFERENT INCLUDES THE FINISHED WALK-OUT BASEMENT. DELAYED NEGOTIATIONS UNTIL MONDAY 4/22 @ 3PM
Zillow last checked: 8 hours ago
Listing updated: June 06, 2024 at 06:21am
Listed by:
Hollis A. Creek 585-400-4000,
Howard Hanna
Bought with:
Matthew Sader, 10401322224
Hunt Real Estate ERA/Columbus
Source: NYSAMLSs,MLS#: R1531097 Originating MLS: Rochester
Originating MLS: Rochester
Facts & features
Interior
Bedrooms & bathrooms
- Bedrooms: 3
- Bathrooms: 2
- Full bathrooms: 1
- 1/2 bathrooms: 1
- Main level bathrooms: 1
- Main level bedrooms: 2
Heating
- Gas, Baseboard, Forced Air
Cooling
- Central Air
Appliances
- Included: Dryer, Dishwasher, Gas Cooktop, Disposal, Gas Oven, Gas Range, Gas Water Heater, Microwave, Refrigerator, Washer
- Laundry: In Basement
Features
- Eat-in Kitchen
- Flooring: Carpet, Ceramic Tile, Hardwood, Tile, Varies
- Basement: Full,Partially Finished,Walk-Out Access
- Number of fireplaces: 1
Interior area
- Total structure area: 1,397
- Total interior livable area: 1,397 sqft
Property
Parking
- Total spaces: 1.5
- Parking features: Detached, Garage
- Garage spaces: 1.5
Features
- Levels: Two
- Stories: 2
- Patio & porch: Enclosed, Patio, Porch
- Exterior features: Blacktop Driveway, Fully Fenced, Hot Tub/Spa, Patio, Private Yard, See Remarks
- Has spa: Yes
- Fencing: Full
Lot
- Size: 6,534 sqft
- Dimensions: 50 x 113
- Features: Near Public Transit, Residential Lot
Details
- Parcel number: 2620001380900002047000
- Special conditions: Standard
Construction
Type & style
- Home type: SingleFamily
- Architectural style: Cape Cod
- Property subtype: Single Family Residence
Materials
- Block, Concrete
- Foundation: Block
- Roof: Asphalt
Condition
- Resale
- Year built: 1948
Utilities & green energy
- Sewer: Connected
- Water: Connected, Public
- Utilities for property: High Speed Internet Available, Sewer Connected, Water Connected
Community & neighborhood
Location
- Region: Rochester
- Subdivision: Astor Terrace
Other
Other facts
- Listing terms: Cash,Conventional
Price history
| Date | Event | Price |
|---|---|---|
| 5/24/2024 | Sold | $280,000+34%$200/sqft |
Source: | ||
| 4/25/2024 | Pending sale | $209,000$150/sqft |
Source: | ||
| 4/16/2024 | Listed for sale | $209,000+32.4%$150/sqft |
Source: | ||
| 3/17/2017 | Sold | $157,900-1.3%$113/sqft |
Source: | ||
| 2/14/2017 | Listed for sale | $159,900$114/sqft |
Source: Hunt Real Estate ERA #R1020393 Report a problem | ||
Public tax history
| Year | Property taxes | Tax assessment |
|---|---|---|
| 2024 | -- | $142,900 |
| 2023 | -- | $142,900 |
| 2022 | -- | $142,900 |
Find assessor info on the county website
Neighborhood: 14610
Nearby schools
GreatSchools rating
- 9/10Allen Creek SchoolGrades: K-5Distance: 0.2 mi
- 10/10Calkins Road Middle SchoolGrades: 6-8Distance: 4.3 mi
- 10/10Pittsford Sutherland High SchoolGrades: 9-12Distance: 2.6 mi
Schools provided by the listing agent
- Elementary: Allen Creek
- Middle: Barker Road Middle
- High: Pittsford Sutherland High
- District: Pittsford
Source: NYSAMLSs. This data may not be complete. We recommend contacting the local school district to confirm school assignments for this home.
