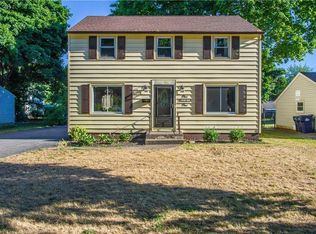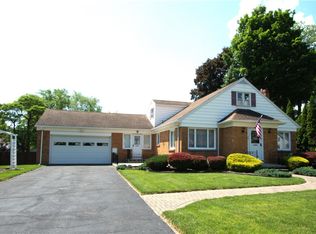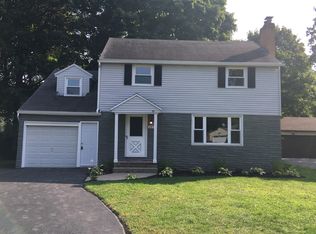Closed
$205,000
91 Armstrong Ave, Rochester, NY 14617
3beds
1,384sqft
Single Family Residence
Built in 1950
10,018.8 Square Feet Lot
$245,000 Zestimate®
$148/sqft
$2,227 Estimated rent
Maximize your home sale
Get more eyes on your listing so you can sell faster and for more.
Home value
$245,000
$230,000 - $262,000
$2,227/mo
Zestimate® history
Loading...
Owner options
Explore your selling options
What's special
Charming 3 BR 1.5 BA Colonial home nestled in the heart of West Irondequoit. The quaint eat-in kitchen features SS appliances & an abundance of cabinetry, offering both style & functionality. The dining room effortlessly flows from the kitchen, creating a harmonious space for family meals & entertaining. A cozy living room awaits, complete with a w/b fireplace - perfect for those chilly evenings. Step through sliding glass doors onto the expansive paver patio & partially fenced backyard, extending your living space outdoors. Convenience is paramount with a 1/2 bath thoughtfully located on the 1st floor. On the 2nd floor find 3 spacious light-filled bedrooms & a full bath that boasts modern updates. The partially finished basement offers versatility for a recreational space or a productive home office, adapting to your evolving needs. This Colonial gem promises not just a residence, but a cozy place to call home! Delayed showings & negotiations on file. Showings begin Fri 8/18. Offers will be reviewed Tues 8/22 @12pm.
Zillow last checked: 8 hours ago
Listing updated: October 12, 2023 at 07:07am
Listed by:
Mark A. Siwiec 585-340-4978,
Keller Williams Realty Greater Rochester
Bought with:
Kiera Lorenzo, 10401335468
Howard Hanna
Source: NYSAMLSs,MLS#: R1491782 Originating MLS: Rochester
Originating MLS: Rochester
Facts & features
Interior
Bedrooms & bathrooms
- Bedrooms: 3
- Bathrooms: 2
- Full bathrooms: 1
- 1/2 bathrooms: 1
- Main level bathrooms: 1
Heating
- Gas, Forced Air
Cooling
- Central Air
Appliances
- Included: Dryer, Dishwasher, Electric Oven, Electric Range, Free-Standing Range, Gas Water Heater, Microwave, Oven, Refrigerator, Washer
- Laundry: In Basement
Features
- Ceiling Fan(s), Separate/Formal Dining Room, Entrance Foyer, Eat-in Kitchen, Pantry, Programmable Thermostat
- Flooring: Carpet, Laminate, Varies
- Basement: Full,Partially Finished
- Number of fireplaces: 1
Interior area
- Total structure area: 1,384
- Total interior livable area: 1,384 sqft
Property
Parking
- Total spaces: 1
- Parking features: Attached, Garage, Other
- Attached garage spaces: 1
Features
- Levels: Two
- Stories: 2
- Patio & porch: Enclosed, Patio, Porch
- Exterior features: Blacktop Driveway, Fence, Patio
- Fencing: Partial
Lot
- Size: 10,018 sqft
- Dimensions: 60 x 163
- Features: Residential Lot
Details
- Parcel number: 2634000761700004011000
- Special conditions: Standard
Construction
Type & style
- Home type: SingleFamily
- Architectural style: Colonial
- Property subtype: Single Family Residence
Materials
- Vinyl Siding, Copper Plumbing
- Foundation: Block
- Roof: Asphalt,Shingle
Condition
- Resale
- Year built: 1950
Utilities & green energy
- Electric: Circuit Breakers
- Sewer: Connected
- Water: Connected, Public
- Utilities for property: Cable Available, Sewer Connected, Water Connected
Community & neighborhood
Location
- Region: Rochester
- Subdivision: St Paul Estates
Other
Other facts
- Listing terms: Cash,Conventional,FHA,VA Loan
Price history
| Date | Event | Price |
|---|---|---|
| 10/11/2023 | Sold | $205,000+20.7%$148/sqft |
Source: | ||
| 8/23/2023 | Pending sale | $169,900$123/sqft |
Source: | ||
| 8/17/2023 | Listed for sale | $169,900+17.2%$123/sqft |
Source: | ||
| 7/7/2020 | Sold | $145,000+11.6%$105/sqft |
Source: | ||
| 5/8/2020 | Pending sale | $129,900$94/sqft |
Source: Keller Williams Realty GR West #R1262174 Report a problem | ||
Public tax history
| Year | Property taxes | Tax assessment |
|---|---|---|
| 2024 | -- | $188,000 +11.2% |
| 2023 | -- | $169,000 +45.7% |
| 2022 | -- | $116,000 |
Find assessor info on the county website
Neighborhood: 14617
Nearby schools
GreatSchools rating
- 7/10Rogers Middle SchoolGrades: 4-6Distance: 0.6 mi
- 6/10Dake Junior High SchoolGrades: 7-8Distance: 1.4 mi
- 8/10Irondequoit High SchoolGrades: 9-12Distance: 1.4 mi
Schools provided by the listing agent
- District: West Irondequoit
Source: NYSAMLSs. This data may not be complete. We recommend contacting the local school district to confirm school assignments for this home.


