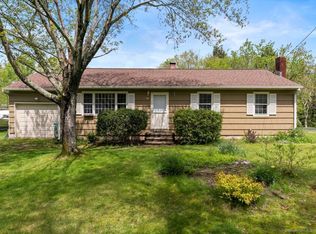Move in ready bright open Ranch style home. When you enter the front door of this home you are greeted with a bright living room with a triple bow window and gleaming hard wood floors. The open floor plan takes you straight to the fully remodeled kitchen which offers white cabinets with Corian counters, newer stainless appliances and a granite Island. The kitchen has sliders that take you out to an amazing 16X36 deck perfect for relaxing and entertaining. The main level also has Master bedroom has a full bath, 2 additional bedrooms and a hall full bath. All bedrooms have hardwood floors and bathrooms are all fully remodeled. The large finished lower level has new flooring, wood burning fireplace, walk out sliders for great natural light and an additional half bath. This home offer a convenient 2 car garage. Upgrades in this home include central vac, central air, on demand propane hot water, roof, windows, electrical. Outside you will find a beautifully landscaped yard with a stone fire pit area, 14X20 shed for extra storage all on a nice low traffic cul-de-sac.
This property is off market, which means it's not currently listed for sale or rent on Zillow. This may be different from what's available on other websites or public sources.
