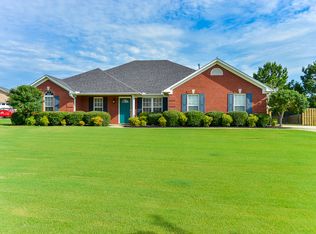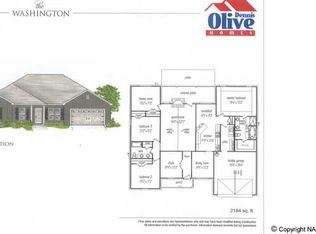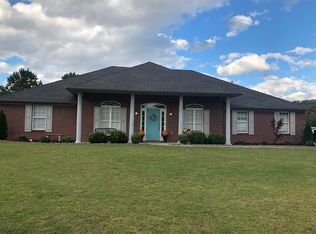Immaculate 4 bedroom/2 bath well maintained home in Priceville area. Home is situated on a large cul-de-sac lot with privacy fenced backyard and screened in porch with TV connections. This home has stained concrete floors-smooth ceilings-study that can be a 5th bedroom-large living area with gas fireplace and recessed lighting. 4th bedroom is stained concrete-all other bedrooms are carpet. Kitchen has been updated with beautifully done countertops. It also has a magnificent vaulted ceiling. Master bedroom is secluded from all other bedrooms with a private bath with separate shower-double vanities- 2 walk in closets. 2 car side entry garage with metal shelving that conveys. Roof-2012
This property is off market, which means it's not currently listed for sale or rent on Zillow. This may be different from what's available on other websites or public sources.


