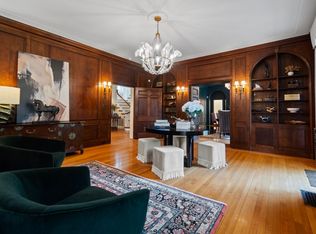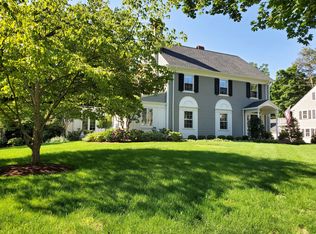Sold for $2,250,000
$2,250,000
91 Algonquin Road, Fairfield, CT 06825
6beds
10,000sqft
Single Family Residence
Built in 1922
1.75 Acres Lot
$2,333,200 Zestimate®
$225/sqft
$6,319 Estimated rent
Home value
$2,333,200
$2.08M - $2.61M
$6,319/mo
Zestimate® history
Loading...
Owner options
Explore your selling options
What's special
Welcome to the lifestyle of your dreams! Magnificent Georgian Colonial estate in one of Fairfield's most beautiful neighborhoods. Luxury amenities include oversized heated pool, tennis/sport court, & multi-functional outbuildings. Set behind stately iron gates on almost 2 acres of magnificent grounds, this exceptional home offers superior craftsmanship, millwork & details impossible to replicate today, as well as unmatched serenity, privacy & security. Walls of windows & French doors drench the home in natural light & provide views to the bucolic outdoor oasis. Expansive entertaining spaces along w/cozy rooms for work or unwinding provide the ultimate layout for today's modern lifestyle. Primary Suite w/ Luxury Bath, Walk-In Closets, Sitting Room & Balcony. 5-6 Additional En-Suite Bedrooms, renovated Cook's Kitchen w/chef-grade appliances. Finished Third Floor w/ Media/Rec Room & Bedroom Suite. Updated HVAC and security system. 4 car heated/cooled garage w/auto lifts. Whether you seek a space for grand gatherings or quiet contemplation, this property's outdoor sanctuary, w/multiple bluestone patios, grape arbor & meticulous lawn & gardens, provides a private haven for relaxation & play. Whether for a family compound, working from home or just enjoyment, the renovated outbuildings w/ private entrances offer endless options: Guest Cottage, Airbnb, Art/Music/Yoga Studio, Gym w/sauna, In-Law apartment, or versatile Office space. Life is short...you deserve extraordinary. UPDATES to 91 ALGONQUIN RD...EXTERIOR: Extensive replanting and landscaping, Repairs to trim, shutters and back wall, Three new Blue Stone patios and new Brick patio, New exterior security/camera system, New pool heater and filter, New landscape lighting system, New exterior electrical outlets. INTERIOR: New tile in foyer, Renovated four Bathrooms in main house, New paint throughout Main and Guest house, and Designer Wallpaper in Sunroom and Library, New HVAC system for Second and Third Levels, New flooring in Third Level and Second Level Hallway, Updated Plumbing throughout, Renovated Guest House and In-Law Suite, New washers and dryers, Cat5 wiring throughout house.
Zillow last checked: 8 hours ago
Listing updated: February 17, 2025 at 10:42am
Listed by:
The Vanderblue Team at Higgins Group,
Julie Vanderblue 203-257-6994,
Higgins Group Real Estate 203-254-9000,
Co-Listing Agent: Lorelei Atwood 203-803-7600,
Higgins Group Real Estate
Bought with:
Julie Vanderblue, RES.0751136
Higgins Group Real Estate
Co-Buyer Agent: Lorelei Atwood
Higgins Group Real Estate
Source: Smart MLS,MLS#: 24054481
Facts & features
Interior
Bedrooms & bathrooms
- Bedrooms: 6
- Bathrooms: 7
- Full bathrooms: 5
- 1/2 bathrooms: 2
Primary bedroom
- Features: Balcony/Deck, Fireplace, Full Bath, Stall Shower, Walk-In Closet(s), Hardwood Floor
- Level: Upper
Bedroom
- Features: Built-in Features, Dressing Room, Full Bath, Hardwood Floor, Stall Shower
- Level: Upper
Bedroom
- Features: Balcony/Deck, Fireplace, Full Bath, Walk-In Closet(s), Hardwood Floor, Stall Shower
- Level: Upper
Bedroom
- Features: Built-in Features, Jack & Jill Bath, Hardwood Floor, Stall Shower
- Level: Upper
Bedroom
- Features: Jack & Jill Bath, Hardwood Floor, Stall Shower
- Level: Upper
Bedroom
- Features: Full Bath, Hardwood Floor, Stall Shower
- Level: Third,Upper
Dining room
- Features: High Ceilings, Built-in Features, Fireplace, Hardwood Floor
- Level: Main
Family room
- Features: Skylight, High Ceilings, Half Bath, Hardwood Floor
- Level: Main
Kitchen
- Features: Remodeled, High Ceilings, Quartz Counters, Double-Sink, Kitchen Island, Pantry
- Level: Main
Library
- Features: Bookcases, Built-in Features, Fireplace, Hardwood Floor
- Level: Main
Living room
- Features: High Ceilings, Built-in Features, Fireplace, Patio/Terrace, Hardwood Floor
- Level: Main
Media room
- Features: Bookcases, Built-in Features, Cedar Closet(s), Hardwood Floor
- Level: Third,Upper
Office
- Features: Bookcases, Built-in Features, Fireplace, Hardwood Floor
- Level: Main
Other
- Features: Remodeled, Bedroom Suite, Full Bath, Steam/Sauna, Patio/Terrace, Studio
- Level: Main
Other
- Features: Remodeled, Fireplace, Full Bath, Stall Shower, Patio/Terrace
- Level: Main
Heating
- Radiator, Steam, Zoned, Natural Gas
Cooling
- Central Air, Zoned
Appliances
- Included: Gas Range, Range Hood, Refrigerator, Freezer, Subzero, Dishwasher, Washer, Dryer, Gas Water Heater, Water Heater
- Laundry: Lower Level, Mud Room
Features
- Sound System, Wired for Data, Sauna, Entrance Foyer, In-Law Floorplan, Smart Thermostat
- Basement: Full,Heated,Sump Pump,Storage Space,Partially Finished
- Attic: Heated,Storage,Finished,Walk-up
- Number of fireplaces: 7
Interior area
- Total structure area: 10,000
- Total interior livable area: 10,000 sqft
- Finished area above ground: 9,000
- Finished area below ground: 1,000
Property
Parking
- Total spaces: 4
- Parking features: Detached
- Garage spaces: 4
Features
- Patio & porch: Patio
- Exterior features: Rain Gutters, Lighting, Balcony, Tennis Court(s), Garden, Underground Sprinkler
- Has private pool: Yes
- Pool features: Heated, In Ground
- Fencing: Full
- Waterfront features: Beach Access, Water Community
Lot
- Size: 1.75 Acres
- Features: Few Trees, Level, Landscaped
Details
- Additional structures: Guest House, Gazebo, Pool House
- Parcel number: 118485
- Zoning: A
Construction
Type & style
- Home type: SingleFamily
- Architectural style: Georgian Colonial
- Property subtype: Single Family Residence
Materials
- Brick
- Foundation: Concrete Perimeter
- Roof: Slate
Condition
- New construction: No
- Year built: 1922
Utilities & green energy
- Sewer: Public Sewer
- Water: Public
Community & neighborhood
Security
- Security features: Security System
Community
- Community features: Golf, Health Club, Lake, Medical Facilities, Private School(s), Public Rec Facilities, Shopping/Mall, Tennis Court(s)
Location
- Region: Fairfield
- Subdivision: Brooklawn
HOA & financial
HOA
- Has HOA: Yes
- HOA fee: $1,200 annually
- Services included: Trash
Price history
| Date | Event | Price |
|---|---|---|
| 2/6/2025 | Sold | $2,250,000-6.2%$225/sqft |
Source: | ||
| 11/13/2024 | Price change | $2,399,000-4%$240/sqft |
Source: | ||
| 10/17/2024 | Listed for sale | $2,500,000$250/sqft |
Source: | ||
| 8/16/2024 | Listing removed | $2,500,000$250/sqft |
Source: | ||
| 8/1/2024 | Listed for sale | $2,500,000+35.1%$250/sqft |
Source: | ||
Public tax history
| Year | Property taxes | Tax assessment |
|---|---|---|
| 2025 | $34,551 +3.8% | $1,217,020 +2% |
| 2024 | $33,275 +1.4% | $1,192,660 |
| 2023 | $32,810 +1% | $1,192,660 |
Find assessor info on the county website
Neighborhood: 06825
Nearby schools
GreatSchools rating
- 7/10Stratfield SchoolGrades: K-5Distance: 1.2 mi
- 7/10Tomlinson Middle SchoolGrades: 6-8Distance: 3.3 mi
- 9/10Fairfield Warde High SchoolGrades: 9-12Distance: 0.8 mi
Schools provided by the listing agent
- Elementary: Stratfield
- Middle: Tomlinson
- High: Fairfield Warde
Source: Smart MLS. This data may not be complete. We recommend contacting the local school district to confirm school assignments for this home.
Sell for more on Zillow
Get a Zillow Showcase℠ listing at no additional cost and you could sell for .
$2,333,200
2% more+$46,664
With Zillow Showcase(estimated)$2,379,864

