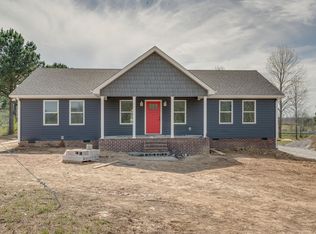Sold for $407,000 on 10/10/25
$407,000
91 Alexander Springs Rd, Summertown, TN 38483
3beds
1,744sqft
Site Built
Built in 2020
0.91 Acres Lot
$419,500 Zestimate®
$233/sqft
$2,065 Estimated rent
Home value
$419,500
Estimated sales range
Not available
$2,065/mo
Zestimate® history
Loading...
Owner options
Explore your selling options
What's special
This 1774 sq ft 3 Bed/2 Bath home has a 22k Generac whole-home generator, powered by Natural Gas, with a 5-year warranty. The tornado shelter, located in the attached garage, is rated for an E-5 storm. Extra garage parking is provided in a 2nd detached garage. The home offers an open and spacious living area with beautiful hardwood floors throughout. The well-lit kitchen has granite countertops, stainless appliances, an island and pantry. The primary bedroom has a walk-in closet, custom tiled bath with double vanities and extra storage space. The laundry room has a utility sink, additional storage and a butcher block countertop. The attached 2 car garage is sheet-rocked and has a natural gas heater. At just under an acre, there is a spacious back deck, garden area and a covered front porch. This highly desired area is convenient to Lawrenceburg, Columbia and Nashville. The seller is offering up to $600 for a home warranty. Buyer to due their due diligence before buying.
Zillow last checked: 9 hours ago
Listing updated: October 14, 2025 at 11:41am
Listed by:
Sarah Feeney,
The Real Estate Collective
Bought with:
Other Other Non Realtor, 999999
Other Non Member Office
Source: UCMLS,MLS#: 236444
Facts & features
Interior
Bedrooms & bathrooms
- Bedrooms: 3
- Bathrooms: 2
- Full bathrooms: 2
- Main level bedrooms: 3
Primary bedroom
- Level: Main
- Area: 225
- Dimensions: 15 x 15
Bedroom 2
- Level: Main
- Area: 180
- Dimensions: 12 x 15
Bedroom 3
- Level: Main
- Area: 180
- Dimensions: 12 x 15
Dining room
- Level: Main
- Area: 130
- Dimensions: 13 x 10
Kitchen
- Level: Main
- Area: 192
- Dimensions: 16 x 12
Living room
- Level: Main
- Area: 192
- Dimensions: 16 x 12
Heating
- Natural Gas, Central, Heat Pump
Cooling
- Central Air
Appliances
- Included: Dishwasher, Refrigerator, Microwave, Other, Electric Water Heater
- Laundry: Main Level
Features
- Ceiling Fan(s), Vaulted Ceiling(s), Walk-In Closet(s)
- Basement: Crawl Space
- Has fireplace: No
- Fireplace features: None
Interior area
- Total structure area: 1,744
- Total interior livable area: 1,744 sqft
Property
Parking
- Total spaces: 4
- Parking features: Driveway, Concrete, RV Access/Parking, Garage Door Opener, Attached, Detached, Garage
- Has attached garage: Yes
- Covered spaces: 4
- Has uncovered spaces: Yes
Features
- Levels: One
- Patio & porch: Porch, Covered, Deck
- Exterior features: Dog Run, Garden
- Has view: Yes
- View description: No Water Frontage View Description
- Water view: No Water Frontage View Description
- Waterfront features: No Water Frontage View Description
Lot
- Size: 0.91 Acres
- Dimensions: ,91ac 142.76 x 277.56
- Features: Cleared, Garden
Details
- Additional structures: Outbuilding
- Parcel number: 058.28
Construction
Type & style
- Home type: SingleFamily
- Property subtype: Site Built
Materials
- Frame
- Roof: Composition,Shingle
Condition
- Year built: 2020
Details
- Warranty included: Yes
Utilities & green energy
- Electric: Circuit Breakers
- Gas: Natural Gas
- Sewer: Septic Tank
- Utilities for property: Water Available, Cable Connected
Community & neighborhood
Security
- Security features: Security System
Location
- Region: Summertown
- Subdivision: Meri
Other
Other facts
- Road surface type: Paved
Price history
| Date | Event | Price |
|---|---|---|
| 10/10/2025 | Sold | $407,000$233/sqft |
Source: | ||
| 8/20/2025 | Pending sale | $407,000$233/sqft |
Source: | ||
| 7/19/2025 | Price change | $407,000-1.9%$233/sqft |
Source: | ||
| 6/4/2025 | Price change | $415,000-2.4%$238/sqft |
Source: | ||
| 5/9/2025 | Listed for sale | $425,000+30.8%$244/sqft |
Source: | ||
Public tax history
| Year | Property taxes | Tax assessment |
|---|---|---|
| 2024 | $1,381 | $68,675 |
| 2023 | $1,381 | $68,675 |
| 2022 | $1,381 -1.4% | $68,675 +45.1% |
Find assessor info on the county website
Neighborhood: 38483
Nearby schools
GreatSchools rating
- 7/10Summertown Elementary SchoolGrades: PK-6Distance: 4 mi
- 6/10Ethridge Elementary SchoolGrades: PK-8Distance: 4.1 mi
- 5/10Summertown High SchoolGrades: 7-12Distance: 4.1 mi

Get pre-qualified for a loan
At Zillow Home Loans, we can pre-qualify you in as little as 5 minutes with no impact to your credit score.An equal housing lender. NMLS #10287.
