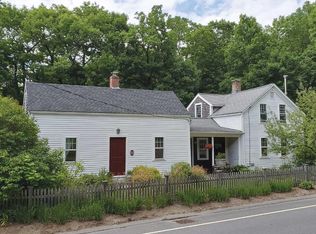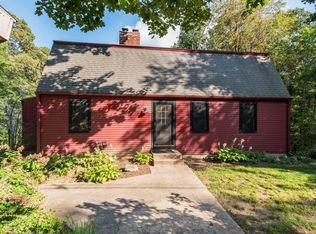Sold for $849,900 on 01/20/23
$849,900
91-91 Hubbardston Rd #A, Princeton, MA 01541
4beds
3,125sqft
Single Family Residence
Built in 1965
14.88 Acres Lot
$-- Zestimate®
$272/sqft
$3,208 Estimated rent
Home value
Not available
Estimated sales range
Not available
$3,208/mo
Zestimate® history
Loading...
Owner options
Explore your selling options
What's special
Property is very close to Wachusett Mountain State Reservation and Wachusett Mountain Ski Area! Amazing opportunity for primary or 2nd home tucked among 14.88 gorgeous acres and including private pond, 20 X 40 built in pool and hot tub. House recently painted. Master BR and FR sliders / decks open to extraordinary private property. Open floor plan includes natural woodwork, wide wood floors, 3 beautiful fireplaces and a cooking fireplace as well! Master BR plus 2 guest BR's, 2 brand new full baths. 1st floor laundry room. Heated mudroom w/ sliders to backyard. 4th BR suite is above garage and includes kitchenette w/ stove and full bath. Perfect arrangement for guests, in-law or office. Deck overlooks pool and pond. Brand new well pump. Title 5 certification complete.
Zillow last checked: 8 hours ago
Listing updated: January 20, 2023 at 01:29pm
Listed by:
Jane Kelleher 508-847-1122,
RE/MAX Vision 508-595-9900
Bought with:
Rosemarie Ledogar
eXp Realty
Source: MLS PIN,MLS#: 73003703
Facts & features
Interior
Bedrooms & bathrooms
- Bedrooms: 4
- Bathrooms: 4
- Full bathrooms: 3
- 1/2 bathrooms: 1
Primary bedroom
- Features: Bathroom - Full, Closet, Closet/Cabinets - Custom Built, Flooring - Wood, Balcony / Deck
- Level: First
- Area: 247
- Dimensions: 19 x 13
Bedroom 2
- Features: Closet, Flooring - Wood, Recessed Lighting
- Level: First
- Area: 143
- Dimensions: 13 x 11
Bedroom 3
- Features: Closet, Flooring - Wood
- Level: First
- Area: 156
- Dimensions: 13 x 12
Bedroom 4
- Features: Bathroom - Full, Balcony / Deck, Closet - Double
- Level: Second
- Area: 506
- Dimensions: 23 x 22
Primary bathroom
- Features: Yes
Bathroom 1
- Features: Bathroom - Full, Bathroom - Tiled With Shower Stall, Flooring - Stone/Ceramic Tile
- Level: First
Bathroom 2
- Features: Bathroom - Full, Bathroom - With Shower Stall, Flooring - Stone/Ceramic Tile
- Level: First
Bathroom 3
- Features: Bathroom - Full
- Level: Second
Dining room
- Features: Flooring - Wood, Wainscoting
- Level: First
- Area: 350
- Dimensions: 25 x 14
Family room
- Features: Beamed Ceilings, Flooring - Wood, Window(s) - Bay/Bow/Box, Balcony / Deck, Attic Access, Exterior Access, Window Seat
- Level: First
- Area: 450
- Dimensions: 25 x 18
Kitchen
- Features: Flooring - Wood, Dining Area, Cabinets - Upgraded, Open Floorplan
- Level: First
- Area: 132
- Dimensions: 12 x 11
Living room
- Features: Flooring - Wood, Open Floorplan, Wainscoting
- Level: First
- Area: 182
- Dimensions: 14 x 13
Heating
- Central, Baseboard, Oil
Cooling
- Wall Unit(s)
Appliances
- Laundry: Laundry Closet, Flooring - Stone/Ceramic Tile, Electric Dryer Hookup, Washer Hookup, First Floor
Features
- Bathroom - Half, Mud Room, Sauna/Steam/Hot Tub
- Flooring: Wood, Tile, Carpet, Flooring - Wall to Wall Carpet, Laminate
- Basement: Partial,Crawl Space,Interior Entry,Bulkhead,Concrete
- Number of fireplaces: 3
- Fireplace features: Dining Room, Family Room, Kitchen, Living Room
Interior area
- Total structure area: 3,125
- Total interior livable area: 3,125 sqft
Property
Parking
- Total spaces: 12
- Parking features: Attached, Garage Door Opener, Storage, Garage Faces Side, Paved Drive, Shared Driveway, Off Street, Paved
- Attached garage spaces: 2
- Uncovered spaces: 10
Features
- Patio & porch: Deck
- Exterior features: Deck, Pool - Inground, Cabana, Hot Tub/Spa
- Has private pool: Yes
- Pool features: In Ground
- Has spa: Yes
- Spa features: Private
- Has view: Yes
- View description: Scenic View(s)
- Frontage length: 269.00
Lot
- Size: 14.88 Acres
- Features: Gentle Sloping
Details
- Additional structures: Cabana
- Parcel number: 4278161
- Zoning: R/A
Construction
Type & style
- Home type: SingleFamily
- Architectural style: Ranch
- Property subtype: Single Family Residence
Materials
- Frame
- Foundation: Concrete Perimeter
- Roof: Shingle
Condition
- Year built: 1965
Utilities & green energy
- Electric: Circuit Breakers
- Sewer: Private Sewer
- Water: Private
- Utilities for property: for Electric Range, for Electric Oven, for Electric Dryer, Washer Hookup
Community & neighborhood
Community
- Community features: Pool, Walk/Jog Trails, Conservation Area
Location
- Region: Princeton
Price history
| Date | Event | Price |
|---|---|---|
| 1/20/2023 | Sold | $849,900$272/sqft |
Source: MLS PIN #73003703 | ||
| 12/20/2022 | Contingent | $849,900$272/sqft |
Source: MLS PIN #73003703 | ||
| 11/1/2022 | Listed for sale | $849,900$272/sqft |
Source: MLS PIN #73003703 | ||
| 10/18/2022 | Contingent | $849,900$272/sqft |
Source: MLS PIN #73003703 | ||
| 8/25/2022 | Price change | $849,900-5%$272/sqft |
Source: MLS PIN #73003703 | ||
Public tax history
Tax history is unavailable.
Neighborhood: 01541
Nearby schools
GreatSchools rating
- 7/10Thomas Prince SchoolGrades: K-8Distance: 2.4 mi
- 7/10Wachusett Regional High SchoolGrades: 9-12Distance: 6.6 mi
Schools provided by the listing agent
- Elementary: Thomas Prince
- Middle: Thomas Prince
- High: Wachusett
Source: MLS PIN. This data may not be complete. We recommend contacting the local school district to confirm school assignments for this home.

Get pre-qualified for a loan
At Zillow Home Loans, we can pre-qualify you in as little as 5 minutes with no impact to your credit score.An equal housing lender. NMLS #10287.

