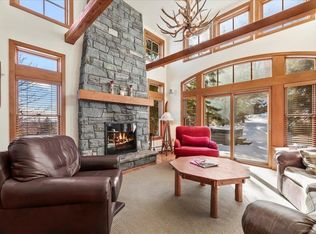Closed
Listed by:
Rick Savage,
Wohler Realty Group 802-297-3333,
Christine C Chovan,
Wohler Realty Group
Bought with: Four Seasons Sotheby's Int'l Realty
$1,875,000
90A Sunbowl Ridge Road, Stratton, VT 05360
5beds
3,400sqft
Condominium
Built in 2001
-- sqft lot
$2,083,800 Zestimate®
$551/sqft
$5,667 Estimated rent
Home value
$2,083,800
$1.81M - $2.40M
$5,667/mo
Zestimate® history
Loading...
Owner options
Explore your selling options
What's special
This 5 bedroom Equinox Solstice Townhome has everything you are looking for in your Stratton Mountain trailside home. Located on Solstice Way you can ski out for first tracks and ski home at the end of the day for your aprés Ski! This unit features a living room with wood-beamed cathedral ceilings and wood burning fireplace, a spacious open-concept kitchen & dining area - designed for entertaining and hosting guests all year long. The bonus to unit 90A is the media room which takes “Movie Night” to the next level! From the living area you can access the spacious deck for grilling or just enjoying the Vermont fresh air. There is ample space for family and friends with 2 of five bedrooms being ensuite, the lower level den with fireplace that walks out to a large stone patio and hot tub! The Solstice complex has it’s own year-round heated outdoor pool and private shuttle service. The entire home has been well maintained and is being sold furnished. There is the ability to obtain the Stratton Mountain Club Membership, also is this unit is Sports Center Bond eligible.
Zillow last checked: 8 hours ago
Listing updated: June 29, 2023 at 10:54am
Listed by:
Rick Savage,
Wohler Realty Group 802-297-3333,
Christine C Chovan,
Wohler Realty Group
Bought with:
Betsy Wadsworth
Four Seasons Sotheby's Int'l Realty
Alexandra Crowley
Four Seasons Sotheby's Int'l Realty
Source: PrimeMLS,MLS#: 4944539
Facts & features
Interior
Bedrooms & bathrooms
- Bedrooms: 5
- Bathrooms: 5
- Full bathrooms: 4
- 1/2 bathrooms: 1
Heating
- Propane, Baseboard, Hot Water
Cooling
- Central Air
Appliances
- Included: Dishwasher, Dryer, Double Oven, Gas Range, Refrigerator, Washer, Propane Water Heater, Owned Water Heater
Features
- Cathedral Ceiling(s), Dining Area, Home Theater Wiring, Kitchen/Dining, Kitchen/Living, Natural Light, Natural Woodwork
- Flooring: Carpet, Ceramic Tile, Hardwood
- Windows: Blinds
- Has basement: No
- Has fireplace: Yes
- Fireplace features: Wood Burning
Interior area
- Total structure area: 3,400
- Total interior livable area: 3,400 sqft
- Finished area above ground: 3,400
- Finished area below ground: 0
Property
Parking
- Total spaces: 4
- Parking features: Crushed Stone, Driveway, Garage, Parking Spaces 4, Attached
- Garage spaces: 1
- Has uncovered spaces: Yes
Features
- Levels: 3
- Stories: 3
- Exterior features: Balcony
- Has spa: Yes
- Spa features: Bath, Heated
- Has view: Yes
- View description: Mountain(s)
Lot
- Features: Condo Development, Landscaped, Recreational, Ski Area, Ski Trailside, Subdivided, Trail/Near Trail
Details
- Zoning description: 1020
Construction
Type & style
- Home type: Condo
- Architectural style: Contemporary,New Englander
- Property subtype: Condominium
Materials
- Wood Frame, Clapboard Exterior
- Foundation: Concrete
- Roof: Architectural Shingle
Condition
- New construction: No
- Year built: 2001
Utilities & green energy
- Electric: 200+ Amp Service
- Sewer: Community
- Utilities for property: Cable, Cable Available, Propane, Phone Available
Community & neighborhood
Security
- Security features: Security
Location
- Region: West Wardsboro
HOA & financial
Other financial information
- Additional fee information: Fee: $5035.09
Other
Other facts
- Road surface type: Gravel
Price history
| Date | Event | Price |
|---|---|---|
| 6/29/2023 | Sold | $1,875,000-8.5%$551/sqft |
Source: | ||
| 6/27/2023 | Contingent | $2,050,000$603/sqft |
Source: | ||
| 3/3/2023 | Listed for sale | $2,050,000$603/sqft |
Source: | ||
Public tax history
Tax history is unavailable.
Neighborhood: 05360
Nearby schools
GreatSchools rating
- NAJamaica Village SchoolGrades: PK-5Distance: 5.9 mi
- 6/10Flood Brook Usd #20Grades: PK-8Distance: 9.5 mi
- NABurr & Burton AcademyGrades: 9-12Distance: 10.1 mi
Get pre-qualified for a loan
At Zillow Home Loans, we can pre-qualify you in as little as 5 minutes with no impact to your credit score.An equal housing lender. NMLS #10287.
