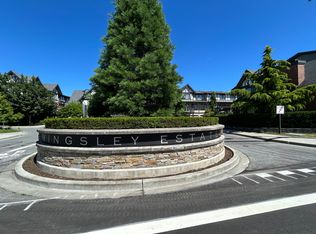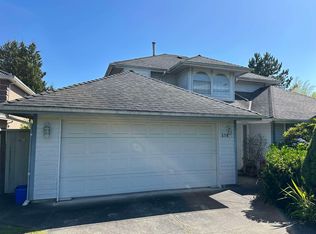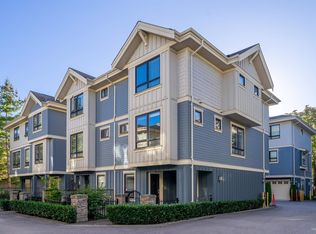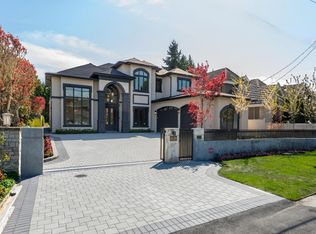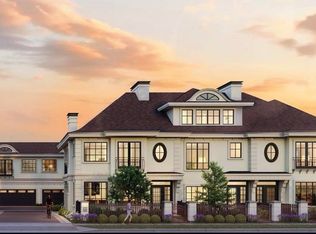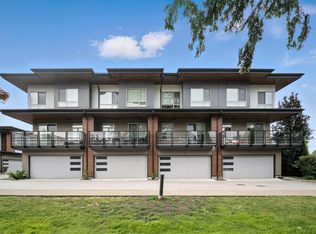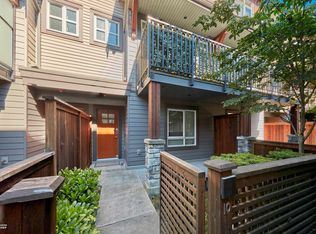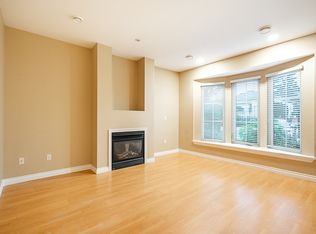Very rare 5-bedroom home with a LOCK-OFF suite in desirable West Richmond!!! Part of OTTO by Tera Living, a boutique collection of modern Pacific Northwest-inspired duplexes. This well-maintained residence features side-by-side garage, and one additional parking, private backyard, over-height ceilings, A/C, engineered hardwood flooring, and recessed lighting enhance the stylish interior. This home has been impeccably updated by the homeowner with tasteful, high-quality renovations that elevate its overall appeal.Located within the catchment of Wowk Elementary and Steveston-London Secondary — two of Richmond’s most sought-after schools. Close to parks, shopping, and transit. A rare opportunity in a family-friendly neighbourhood.MUST SEE!!!
For sale
C$1,690,000
9099 No 2 Rd #4, Richmond, BC V7E 2C7
5beds
1,702sqft
Townhouse
Built in 2023
-- sqft lot
$-- Zestimate®
C$993/sqft
C$619/mo HOA
What's special
Lock-off suiteSide-by-side garageOne additional parkingPrivate backyardOver-height ceilingsEngineered hardwood flooringRecessed lighting
- 200 days |
- 18 |
- 1 |
Zillow last checked: 8 hours ago
Listing updated: December 16, 2025 at 07:28pm
Listed by:
Louis Yu PREC*,
RE/MAX Crest Realty Brokerage,
Will Zhao PREC*,
RE/MAX Crest Realty
Source: Greater Vancouver REALTORS®,MLS®#: R3030908 Originating MLS®#: Greater Vancouver
Originating MLS®#: Greater Vancouver
Facts & features
Interior
Bedrooms & bathrooms
- Bedrooms: 5
- Bathrooms: 4
- Full bathrooms: 4
Heating
- Electric, Heat Pump, Natural Gas
Cooling
- Air Conditioning
Appliances
- Included: Washer/Dryer, Dishwasher, Refrigerator, Microwave
Features
- Pantry
- Windows: Window Coverings
- Basement: None
- Has fireplace: No
Interior area
- Total structure area: 1,702
- Total interior livable area: 1,702 sqft
Property
Parking
- Total spaces: 3
- Parking features: Garage, Front Access
- Garage spaces: 2
Features
- Levels: Three Or More
- Stories: 3
- Exterior features: Garden, Balcony, Private Yard
Lot
- Features: Central Location, Recreation Nearby
Construction
Type & style
- Home type: Townhouse
- Architectural style: 3 Storey
- Property subtype: Townhouse
- Attached to another structure: Yes
Condition
- Year built: 2023
Community & HOA
Community
- Features: Near Shopping
- Security: Smoke Detector(s)
HOA
- Has HOA: Yes
- Amenities included: Caretaker, Trash, Maintenance Grounds, Snow Removal
- HOA fee: C$619 monthly
Location
- Region: Richmond
Financial & listing details
- Price per square foot: C$993/sqft
- Annual tax amount: C$5,616
- Date on market: 7/25/2025
- Ownership: Freehold Strata
Louis Yu PREC*
By pressing Contact Agent, you agree that the real estate professional identified above may call/text you about your search, which may involve use of automated means and pre-recorded/artificial voices. You don't need to consent as a condition of buying any property, goods, or services. Message/data rates may apply. You also agree to our Terms of Use. Zillow does not endorse any real estate professionals. We may share information about your recent and future site activity with your agent to help them understand what you're looking for in a home.
Price history
Price history
Price history is unavailable.
Public tax history
Public tax history
Tax history is unavailable.Climate risks
Neighborhood: Blundell
Nearby schools
GreatSchools rating
- NAPoint Roberts Primary SchoolGrades: K-3Distance: 12.1 mi
- NABirch Bay Home ConnectionsGrades: K-11Distance: 21.4 mi
Open to renting?
Browse rentals near this home.- Loading
