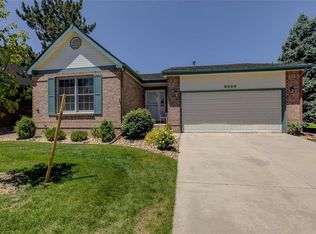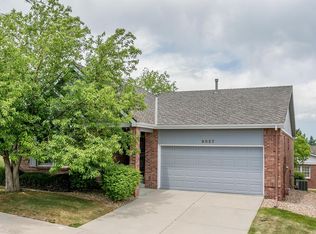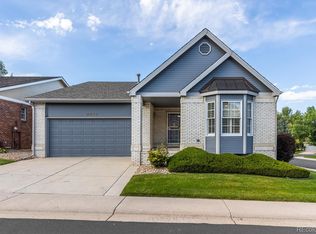This is the one you have been waiting for! Beautiful two bed, two bath Ranch style home on cul de sac in quiet neighborhood w/maintenance free living.Light, bright, open floor plan (no stairs) features good size master bedroom w/ ceiling fan, large windows overlooking the beautiful open space. Master bath features granite counters. The second bedroom has full bathroom adjacent. Private office/study off entryway.The kitchen was updated with gorgeous granite counters, beautiful cabinets, and stainless steel appliances including gas cook top and hardwood floors. Lots of counter space along with a kitchen island for bar seating. Open living room and dining room allows plenty of room for you to create your own design. Home also features a "bonus" Sunroom overlooking the gorgeous grounds.You will love all the windows in this fabulous space- sitting room, reading room, bonus space- use your imagination. Main floor laundry room with direct access to 2 car attached garage w/ ample storage above
This property is off market, which means it's not currently listed for sale or rent on Zillow. This may be different from what's available on other websites or public sources.


