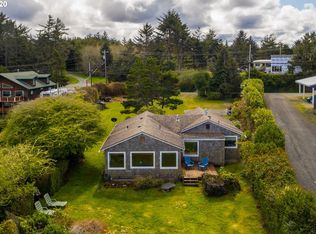Sold
$899,000
90989 Pigeon Point Loop, Coos Bay, OR 97420
4beds
2,828sqft
Residential, Single Family Residence
Built in 2007
0.36 Acres Lot
$912,600 Zestimate®
$318/sqft
$3,445 Estimated rent
Home value
$912,600
$739,000 - $1.13M
$3,445/mo
Zestimate® history
Loading...
Owner options
Explore your selling options
What's special
STUNNING BAYFRONT CUSTOM LINDAL CEDAR HOME w/UNOBSTRUCTED BAY VIEWS & RIPARIAN RIGHTS TO THE HIGH TIDE LINE!! Featuring 3bdrm, 2.5 bath, Vaulted Open Great Room w/ Open Beams & Cedar Tongue & Groove Ceilings, IDEALLY DESIGNED for ENTERTAINING! All Cedar Exterior, NEW Fiberon Graphite Wrap-around Decks in 2023 w/Stainless Steel fasteners & Custom Feeney Railing System. NEW COMP ROOF in 2024 W/Malarkey Vista AR SHINGLES w/TRANSFERABLE WARRANTY. OUTDOOR SHOWER w/NEW Slate Surround. INTERIOR: The KITCHEN is a CHEF'S DREAM w/ a 64" (20,000 BTU) "FIVE STAR" Custom COMMERCIAL DUAL-FUEL RANGE (6 BURNERS, 2 GRIDDLES), 2 CONVECTION OVENS: 1 gas & 1 electric, SALAMADER BROILER & a 64" CUSTOM STAINLESS STEEL HOOD W/ a 3600cfm Internal Blower Motor & a Stainless-Steel Commercial China Cap Roof Vent. New DISHWASHER & CUSTOM MAPLE CABINETRY from Floor to Ceiling w/SLIDE-OUTS in ALL DRAWERS for Utensils & Pots, Corner Lazy Susan, 3CM Black Galaxy Granite Tops & End Cabinet for Books or Wine Storage. Nice Walk-in Pantry w/Sink & Custom Built Shelving, CUSTOM OFFICE w/Solid Maple Cabinetry & Maple Desktop, Large Bulletin Board & Ample Outlets. POWDER ROOM w/CUSTOM Maple Vanity, GRANITE TOP, Top Mount GLASS SINK w/Kraus Hardware & Kohler Toilet. Baldwin Hardware throughout, Central Vac, Radiant Floor Heating w/5 Separate Zones, Wood Burning Fireplace w/ Black Walnut Mantle. 726sf DETACHED OVERSIZED GARAGE: Large Door w/opener, 2 x 220 Outlets & CUSTOM SHELVING. Above the GARAGE is a COZY 726sf LEGAL ADU Apartment, w/1bdrm 1bath, Kitchen, Utility RM w/Washer-Dryer all w/INCREDIBLE BAY VIEWS, Additional upgrades include NEW EXTERIOR PAINT, AUTO-SENSOR EXTERIOR LIGHTS, STAMPED & AGGREGATE CONCRETE DRIVEWAY & FLOWER BEDS. Large PARKING AREA & TURNAROUND SPACE in the DRIVEWAY! THIS PLACE WAS VERY WELL THOUGHT OUT & METICUOUSLY CUSTOMIZED DURING THE DESIGN & THE BUILD! Property is Zoned "CBEMP" & DOESN'T allow SHORT TERM RENTALS! WATCH THE VIDEO/VIRTUAL TOUR LINK & SET UP YOUR SHOWING NOW!!
Zillow last checked: 8 hours ago
Listing updated: June 26, 2025 at 11:03am
Listed by:
Joel Sweet 541-290-9597,
Pacific Properties
Bought with:
Debra Williams, 860200161
Taylor & Taylor Realty Co.
Source: RMLS (OR),MLS#: 24129079
Facts & features
Interior
Bedrooms & bathrooms
- Bedrooms: 4
- Bathrooms: 4
- Full bathrooms: 3
- Partial bathrooms: 1
- Main level bathrooms: 1
Primary bedroom
- Level: Main
Bedroom 2
- Level: Main
Bedroom 3
- Level: Main
Bedroom 4
- Level: Upper
Dining room
- Level: Upper
Kitchen
- Level: Upper
Living room
- Level: Upper
Heating
- Other, Radiant
Appliances
- Included: Appliance Garage, Convection Oven, Dishwasher, Disposal, Double Oven, Free-Standing Gas Range, Free-Standing Refrigerator, Gas Appliances, Microwave, Range Hood, Stainless Steel Appliance(s), Washer/Dryer, Tankless Water Heater
- Laundry: Laundry Room
Features
- Granite, High Ceilings, Soaking Tub, Kitchen Island, Pantry, Quartz
- Flooring: Heated Tile, Tile
- Doors: Storm Door(s)
- Windows: Double Pane Windows, Vinyl Frames
- Number of fireplaces: 1
- Fireplace features: Wood Burning
Interior area
- Total structure area: 2,828
- Total interior livable area: 2,828 sqft
Property
Parking
- Total spaces: 2
- Parking features: Driveway, RV Access/Parking, RV Boat Storage, Garage Door Opener, Extra Deep Garage, Oversized
- Garage spaces: 2
- Has uncovered spaces: Yes
Features
- Stories: 2
- Patio & porch: Deck
- Exterior features: Raised Beds, Yard
- Has view: Yes
- View description: Bay, Dunes, Ocean
- Has water view: Yes
- Water view: Bay,Ocean
- Waterfront features: Bay Front
- Body of water: Coos Bay
Lot
- Size: 0.36 Acres
- Features: Bluff, Flag Lot, Gentle Sloping, SqFt 15000 to 19999
Details
- Additional structures: GuestQuarters, RVParking, RVBoatStorage
- Parcel number: 402041
Construction
Type & style
- Home type: SingleFamily
- Architectural style: Custom Style
- Property subtype: Residential, Single Family Residence
Materials
- Cedar
- Roof: Composition
Condition
- Updated/Remodeled
- New construction: No
- Year built: 2007
Utilities & green energy
- Gas: Propane
- Sewer: Public Sewer
- Water: Public
- Utilities for property: Cable Connected, Other Internet Service
Community & neighborhood
Security
- Security features: Security System Owned
Location
- Region: Coos Bay
Other
Other facts
- Listing terms: Cash,Conventional
- Road surface type: Paved
Price history
| Date | Event | Price |
|---|---|---|
| 6/24/2025 | Sold | $899,000$318/sqft |
Source: | ||
| 5/8/2025 | Pending sale | $899,000$318/sqft |
Source: | ||
| 4/19/2025 | Price change | $899,000-2.8%$318/sqft |
Source: | ||
| 3/26/2025 | Listed for sale | $925,000$327/sqft |
Source: | ||
| 3/14/2025 | Pending sale | $925,000$327/sqft |
Source: | ||
Public tax history
| Year | Property taxes | Tax assessment |
|---|---|---|
| 2024 | $5,261 +4.2% | $631,790 -10.1% |
| 2023 | $5,047 +1.4% | $703,130 -24.4% |
| 2022 | $4,979 +6.3% | $930,630 +37.8% |
Find assessor info on the county website
Neighborhood: 97420
Nearby schools
GreatSchools rating
- NAMadison Elementary SchoolGrades: K-2Distance: 2.4 mi
- NAResource Link Charter SchoolGrades: K-12Distance: 4.1 mi
- 3/10Marshfield Senior High SchoolGrades: 9-12Distance: 4.2 mi
Schools provided by the listing agent
- Elementary: Madison
- Middle: Sunset
- High: Marshfield
Source: RMLS (OR). This data may not be complete. We recommend contacting the local school district to confirm school assignments for this home.

Get pre-qualified for a loan
At Zillow Home Loans, we can pre-qualify you in as little as 5 minutes with no impact to your credit score.An equal housing lender. NMLS #10287.
