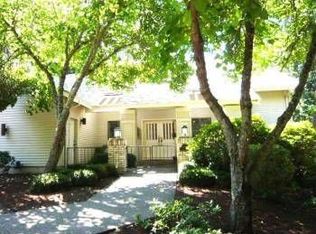Sold
$925,000
90987 Ridgeview Rd, Eugene, OR 97408
4beds
2,260sqft
Residential, Single Family Residence
Built in 1992
3.25 Acres Lot
$979,800 Zestimate®
$409/sqft
$3,315 Estimated rent
Home value
$979,800
$921,000 - $1.05M
$3,315/mo
Zestimate® history
Loading...
Owner options
Explore your selling options
What's special
Beautiful one level home in the desirable gated Coburg Hills neighborhood. This 3.25 acre property is both private & serene, the 1000 sqft patio offers ample space for entertaining & the manicured acreage boasts the best space for animals &/or children to roam. This property is equipped with smart home features including an invisible dog fence, lights, thermostat, garage door, & sprinklers all controlled by Google, Alexa, or HomeKit. Inside you'll find large bedrooms, open living space, new interior paint, high efficiency Lopi wood burning insert with fan to ducting (installed January of 2022), engineered hardwood and quarts counter tops. Don't miss this opportunity.
Zillow last checked: 8 hours ago
Listing updated: May 06, 2024 at 02:58am
Listed by:
Rachel Buciarski 503-860-2201,
Windermere RE Lane County
Bought with:
OR and WA Non Rmls, NA
Non Rmls Broker
Source: RMLS (OR),MLS#: 23183334
Facts & features
Interior
Bedrooms & bathrooms
- Bedrooms: 4
- Bathrooms: 2
- Full bathrooms: 2
- Main level bathrooms: 2
Primary bedroom
- Features: Bathtub, Suite, Walkin Closet, Walkin Shower, Wallto Wall Carpet
- Level: Main
- Area: 304
- Dimensions: 16 x 19
Bedroom 2
- Features: Wallto Wall Carpet
- Level: Main
- Area: 120
- Dimensions: 12 x 10
Bedroom 3
- Features: Wallto Wall Carpet
- Level: Main
- Area: 140
- Dimensions: 14 x 10
Bedroom 4
- Features: French Doors, Wallto Wall Carpet
- Level: Main
- Area: 180
- Dimensions: 15 x 12
Dining room
- Features: Engineered Hardwood
- Level: Main
- Area: 126
- Dimensions: 9 x 14
Kitchen
- Features: Builtin Range, Dishwasher, Disposal, Island, Builtin Oven, Engineered Hardwood, Quartz
- Level: Main
- Area: 150
- Width: 15
Living room
- Features: French Doors, Engineered Hardwood, Wood Stove
- Level: Main
- Area: 374
- Dimensions: 22 x 17
Heating
- Forced Air
Cooling
- Central Air
Appliances
- Included: Built In Oven, Cooktop, Dishwasher, Disposal, Free-Standing Refrigerator, Built-In Range, Electric Water Heater
- Laundry: Laundry Room
Features
- High Ceilings, High Speed Internet, Quartz, Sink, Kitchen Island, Bathtub, Suite, Walk-In Closet(s), Walkin Shower, Pantry
- Flooring: Hardwood, Wall to Wall Carpet, Engineered Hardwood, Vinyl
- Doors: French Doors
- Windows: Double Pane Windows, Vinyl Frames, Bay Window(s)
- Basement: Crawl Space
- Number of fireplaces: 1
- Fireplace features: Insert, Wood Burning, Wood Burning Stove
Interior area
- Total structure area: 2,260
- Total interior livable area: 2,260 sqft
Property
Parking
- Total spaces: 2
- Parking features: Driveway, RV Access/Parking, Attached, Extra Deep Garage, Oversized
- Attached garage spaces: 2
- Has uncovered spaces: Yes
Accessibility
- Accessibility features: Main Floor Bedroom Bath, Minimal Steps, One Level, Utility Room On Main, Walkin Shower, Accessibility
Features
- Levels: One
- Stories: 1
- Patio & porch: Deck, Patio
- Exterior features: Yard
- Has spa: Yes
- Spa features: Bath
- Has view: Yes
- View description: Seasonal, Trees/Woods
Lot
- Size: 3.25 Acres
- Features: Gated, Gentle Sloping, Level, Trees, Acres 3 to 5
Details
- Parcel number: 1403425
- Zoning: RR10
Construction
Type & style
- Home type: SingleFamily
- Property subtype: Residential, Single Family Residence
Materials
- Wood Siding
- Foundation: Concrete Perimeter, Stem Wall
- Roof: Tile
Condition
- Resale
- New construction: No
- Year built: 1992
Utilities & green energy
- Sewer: Septic Tank
- Water: Community
- Utilities for property: Cable Connected
Community & neighborhood
Security
- Security features: Entry, Security Gate, Security System Owned
Location
- Region: Eugene
HOA & financial
HOA
- Has HOA: Yes
- HOA fee: $350 annually
- Amenities included: Gated, Road Maintenance
Other
Other facts
- Listing terms: Cash,Conventional,FHA,Other,VA Loan
- Road surface type: Concrete, Paved
Price history
| Date | Event | Price |
|---|---|---|
| 7/4/2024 | Listing removed | -- |
Source: Zillow Rentals Report a problem | ||
| 5/3/2024 | Pending sale | $925,000$409/sqft |
Source: | ||
| 5/2/2024 | Sold | $925,000+5.7%$409/sqft |
Source: | ||
| 10/10/2023 | Listed for rent | $4,400$2/sqft |
Source: Zillow Rentals Report a problem | ||
| 10/10/2023 | Listing removed | -- |
Source: Zillow Rentals Report a problem | ||
Public tax history
| Year | Property taxes | Tax assessment |
|---|---|---|
| 2025 | $7,761 +0.7% | $601,124 +3% |
| 2024 | $7,711 +2.2% | $583,616 +3% |
| 2023 | $7,544 +4% | $566,618 +3% |
Find assessor info on the county website
Neighborhood: 97408
Nearby schools
GreatSchools rating
- 7/10Gilham Elementary SchoolGrades: K-5Distance: 4.1 mi
- 5/10Cal Young Middle SchoolGrades: 6-8Distance: 4.6 mi
- 6/10Sheldon High SchoolGrades: 9-12Distance: 4.8 mi
Schools provided by the listing agent
- Elementary: Gilham
- Middle: Cal Young
- High: Sheldon
Source: RMLS (OR). This data may not be complete. We recommend contacting the local school district to confirm school assignments for this home.
Get pre-qualified for a loan
At Zillow Home Loans, we can pre-qualify you in as little as 5 minutes with no impact to your credit score.An equal housing lender. NMLS #10287.
Sell for more on Zillow
Get a Zillow Showcase℠ listing at no additional cost and you could sell for .
$979,800
2% more+$19,596
With Zillow Showcase(estimated)$999,396
