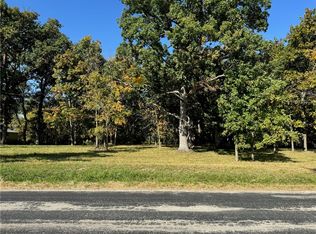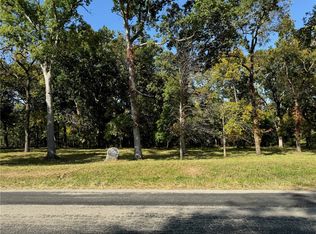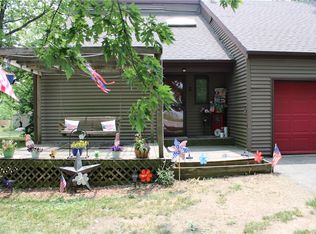Looking for outbuildings and acreage on the outskirts? Lucky you, this 4 bedroom home is new to the market and turn key ready for your growing family. Argenta Oreana school district and so much space to play on with over 3 acres. Bring the motor toys along and keeping the kids entertained is no issue with the clubhouse and playground. Main floor master, remodeled kitchen, newly renovated bathroom & the convenience of main floor laundry. HUGE pole barn building with two sets of over-sized sliding doors is perfect for large machinery. Insulated workshop has separate electrical box is ready to accommodate the hobbyist in the family or use for the ultimate man cave. Come enjoy peaceful country living and gorgeous sunsets on the wrap around porch!
This property is off market, which means it's not currently listed for sale or rent on Zillow. This may be different from what's available on other websites or public sources.


