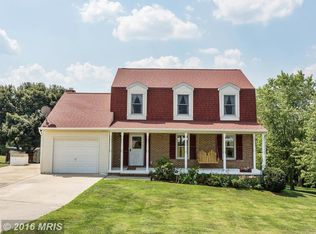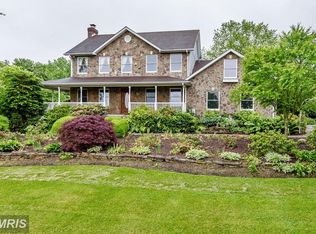Very well-maintained home on a 1.17 acre stunningly gorgeous lot. Level, Private and Landscaped. NO HOA ~ NO CITY TAXES ~ LOW PROPERTY TAXES. Union Bridge address, but in Frederick County just past Libertytown Park off RT26. Features 24X24 heated garage w/220 amp service, plus 26X11 carport. Includes 16X12 lovely screened patio, 15X15 composite deck, vinyl railings and 12X16 shed and Hot Tub. Over 1040 fin sq ft in walk-out lover level w/oversized rec room w/wood stove insert, full bath, additional large room could be office/exercise/bedroom, laundry room w/sink, countertop and storage. Furnace and central a/c unit replaced in 2006. New Pella Windows. New Exterior Doors. Newer appliances. Priced below 11/19 appraisal. Don~t wait, this may go fast. Antenna will be removed.
This property is off market, which means it's not currently listed for sale or rent on Zillow. This may be different from what's available on other websites or public sources.

