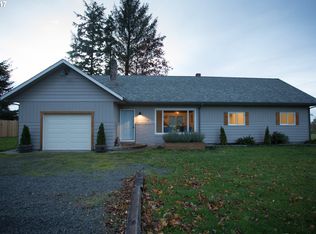Completely refinished Lewis & Clark home situated on 1.67 acres. Enjoy a beautiful landscape of pastoral views from your kitchen, dining room, living room or back deck. Large open kitchen with new shaker style cabinets, quartz countertops, schoolhouse style fixtures and stainless steel appliances. There's plenty of room to spread out both inside & out with 3 beds on the main & 2 bonus rooms upstairs. Enjoy life in this inspired home.
This property is off market, which means it's not currently listed for sale or rent on Zillow. This may be different from what's available on other websites or public sources.

