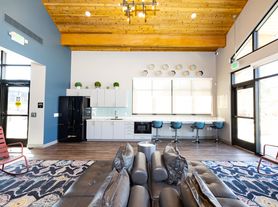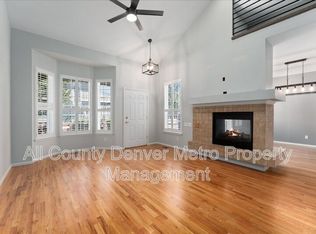Possibly available mid November! Clean, bright home with lots of natural light. New Kitchen, Quartz Countertops with a waterfall edge, new soft close cabinets, all new appliances. New Bathroom, refinished hardwoods, carpet, paint, cordless blinds, lighting etc. Cozy carpeted living room and a room off the kitchen that has backyard access and would be a great play room/workout/yoga/office with secondary access. 3 bedrooms full of light and each has a ceiling fan. A new home to call your own for the right tenant. This is 3 bedrooms, 1 bath and sits on a quiet street with easy access to many parks, lakes and a quick trip on the bike path to old town Arvada! The lot is just under a 1/4 acre with a large front and back yard. driveway, concrete patio and slab with a shed. In addition to its easy walk-ability to many parks and lakes the home has quick access to 1-70! Head downtown or to the mountains within minutes. Easy access to Costco, Natural Grocers, Target, Home Depot and many shops, bars, restaurants, theaters etc... Definitely a beautiful place to call home.
Includes Washer and Dryer
Will only schedule showings with those who have filled out the full online credit, background check through Zillow.
Owner pays for water service, tenant is responsible for electric, gas, waste, internet. looking to start with a 1 year lease if its successful I may be open to a longer future lease opportunity. I am the owner/landlord and deal direct with all my tenants. No Smoking
House for rent
Accepts Zillow applications
$2,600/mo
9095 W 49th Pl, Arvada, CO 80002
3beds
1,350sqft
Price may not include required fees and charges.
Single family residence
Available Mon Dec 1 2025
Small dogs OK
Central air
In unit laundry
Off street parking
Forced air
What's special
New appliancesNew soft close cabinetsNew bathroomNew kitchenQuiet streetCordless blindsRefinished hardwoods
- 16 days |
- -- |
- -- |
Travel times
Facts & features
Interior
Bedrooms & bathrooms
- Bedrooms: 3
- Bathrooms: 1
- Full bathrooms: 1
Heating
- Forced Air
Cooling
- Central Air
Appliances
- Included: Dishwasher, Dryer, Washer
- Laundry: In Unit
Features
- Flooring: Hardwood
Interior area
- Total interior livable area: 1,350 sqft
Property
Parking
- Parking features: Off Street
- Details: Contact manager
Features
- Exterior features: Electricity not included in rent, Gas not included in rent, Heating system: Forced Air, Internet not included in rent, Water included in rent
Details
- Parcel number: 3915404024
Construction
Type & style
- Home type: SingleFamily
- Property subtype: Single Family Residence
Utilities & green energy
- Utilities for property: Water
Community & HOA
Location
- Region: Arvada
Financial & listing details
- Lease term: 1 Year
Price history
| Date | Event | Price |
|---|---|---|
| 10/9/2025 | Price change | $2,600-5.5%$2/sqft |
Source: Zillow Rentals | ||
| 9/28/2025 | Listed for rent | $2,750+5.8%$2/sqft |
Source: Zillow Rentals | ||
| 5/2/2024 | Listing removed | -- |
Source: Zillow Rentals | ||
| 5/1/2024 | Listed for rent | $2,600$2/sqft |
Source: Zillow Rentals | ||
| 4/3/2024 | Listing removed | -- |
Source: Zillow Rentals | ||

